Space Planning: The Ultimate Guide
Introduction
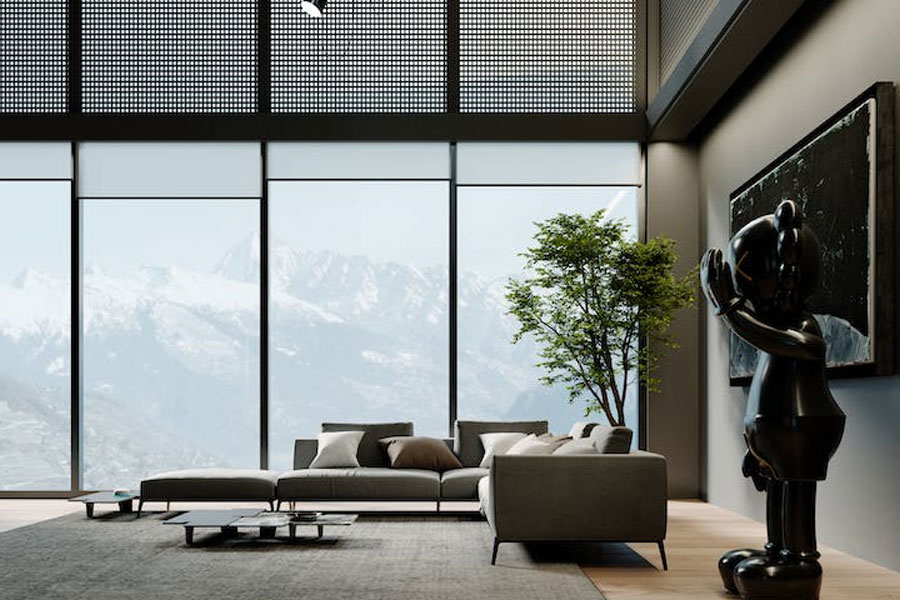
Sir Winston Churchill once said, “We shape our buildings; thereafter, they shape us”. The spaces surrounding us are more than mere structures – they can transform our thoughts, emotions and moods, ultimately shaping how we lead our lives. When our living spaces are thoughtfully designed and constructed with meticulous attention to detail, they significantly enhance the quality of our lives. On the other hand, clumsily designed and poorly executed spaces can lead to feelings like despair, lethargy, anxiety and severe mood swings, hampering our day-to-day functioning.
Various considerations constitute the creation of a building, like the design, materials used, orientation, positioning and interaction of different elements, number and size of doors and windows, height of rooms etc. Amongst all such aspects, space planning is the most pivotal factor that lays the foundation for creating functional, harmonious and aesthetically pleasing spaces. Space planning in interior design involves mindful organisation, intentional positioning and purposeful arrangement of furniture, fixtures and all other elements within the available space to optimise its functionality, comfort and efficiency while considering the objective/use/function of the space and needs and preferences of people who will inhabit it.
Effective interior space planning goes beyond aesthetics – it amalgamates the five principles of design – harmony, emphasis, rhythm, balance and scale – to utilise every inch of available space to its fullest potential, optimise its flow, boost its functionality, practical utility and visual appeal and elevate the living experience of its occupants. Be it interior design for premium apartments, commercial architecture design, modern office design ideas for a productive workspace or retail design ideas for a retail store, space planning forms the core and backbone of successful interior design.
In this comprehensive blog and space planning guide, we will delve into the art and science of effective space planning, exploring its importance, principles, practical tips and other aspects that will empower you to master the skill of space planning to craft remarkable and unique spaces that resonate with your vision and align with the space’s intended purpose and your client’s lifestyle.
Understanding the importance of space planning
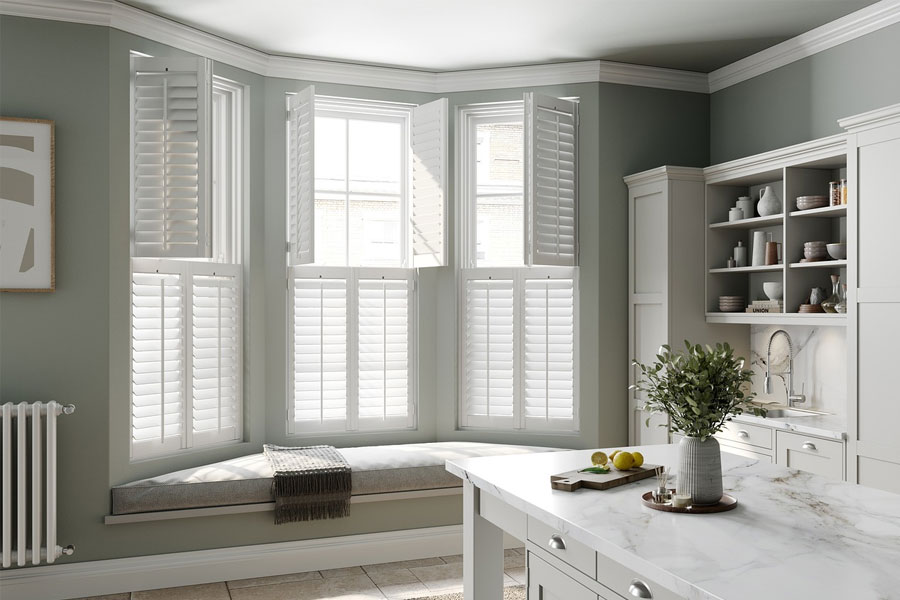
Before diving into the several facets and processes of space planning, it is crucial to understand its significance in interior design, especially in modern interior design trends. Contrary to popular opinion, space planning entails more than just arranging furniture and decor. It revolves around creating an efficient and harmonious environment that facilitates comfort, convenience and creativity, fulfilling the functional as well as aesthetic requirements of a space. A well-thought-out space plan involves a strategic and systematic approach to ensure a space’s effective utilisation and that every nook and corner serves a purpose.
Let’s have a closer look at why effective space planning matters –
- Maximises the potential of available space: Space is a valuable resource. Effective space planning is the key to ensuring that every square footage of the available space gets utilised efficiently to create a more functional, spacious, inviting and comfortable living experience for the occupants. In a modern design for urban living, space planning enables you to evade wasted or cramped space and unnecessary clutter to accommodate the utmost functionality while maintaining a sense of spaciousness. With careful evaluation of the space and its intended purpose, you can create a layout that optimises even tiny and oddly shaped spaces to their fullest potential, making ample room for different activities.
- Boosts functionality and utility: At the core of space planning, especially urban space planning, lies functionality. Space planning involves strategically arranging furniture and other elements so that all areas meet the occupants’ needs and serve their specific function and purpose, ensuring efficient and practical use of the entire space. By carefully considering the intended use of each area, you can optimise the layout by thoughtfully allocating certain spaces for particular activities. For example, when considering interior design ideas for living rooms, you may want to arrange the seating and tables to facilitate conversations and entertainment. For home office space planning, on the other hand, your focus should be on planning the layout and positioning of elements to foster increased focus, productivity and ease of access to things like books, stationery and electronics.
- Enhances traffic flow and circulation: Thoughtful space planning is instrumental to establishing a smooth traffic flow, easy movement and seamless navigation between different areas within the space, making it comfortable, convenient and user-friendly for the occupants. Be it the arrangement of furniture and fixtures or the layout of pathways and entry/exit points, properly planned spaces consider the movement patterns of people within the space to optimise circulation and form a logical connection between areas. Space planning helps avoid congestion and awkward obstructions to create a cohesive, harmonious and interconnected environment. For example, while planning space for a restaurant, you must consider the exact flow of customers from the entrance to the dining area and tables.
- Helps create a visually pleasing, balanced and harmonious environment: Space planning contributes greatly to a space’s visual appeal and aesthetics. The strategic arrangement of elements in a room positively impacts its perceived size and overall ambience. By achieving visual equilibrium through a harmonious balance and proportion of elements like furniture and decor and careful placement of focal points, you can create a cohesive and visually appealing environment that reflects a sense of calm, order, beauty and tranquillity. For example, in a minimalist interior design, a single eye-catching piece of furniture or decor can constitute a focal point while keeping other elements bare minimum.
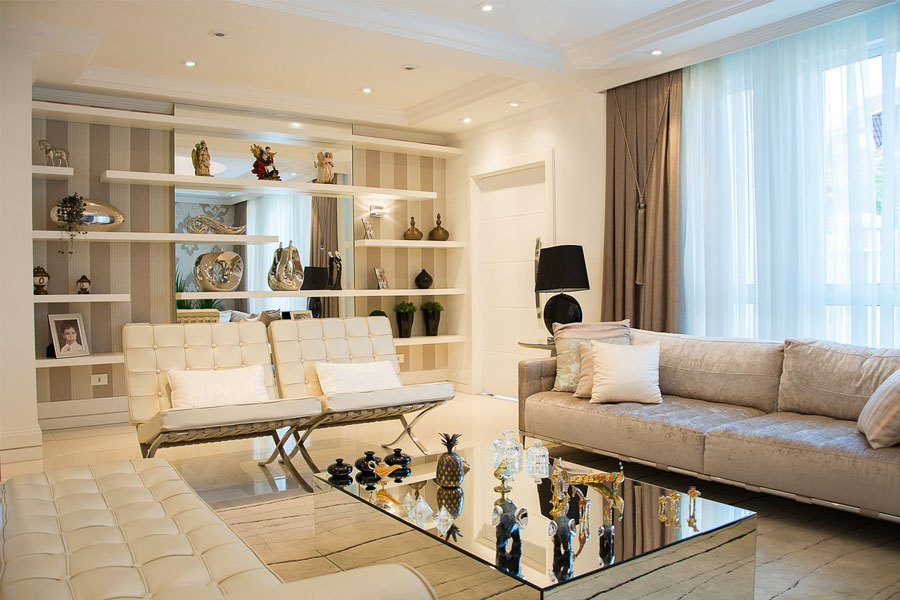
- Allows the space to be tailored per the occupants’ needs: Every space must be designed with its occupants in mind. Understanding space planning basics and space planning concepts will enable you to create personalised environments as per the habits, preferences and lifestyles of the people who will occupy the space. For instance, space planning for a home having children will require open and child-friendly spaces for the kids to move about freely and safely. A luxury design for a suburban home can have a modern design with bold colours, sophisticated furniture, chic decor and ultra-modern elements.
- Ensures flexibility and adaptability for future needs: The needs of any space tend to change over time generally. Using the principles of space planning in interior design, you can design a future-proof space flexible enough to accommodate evolving requirements by easily allowing for adaptations, modifications and expansions. This will help you ensure that the space remains functional and relevant for all the years to come. For example, in interior design for bedrooms, a children’s bedroom can be designed using beds, seating, shelves and tables that have height-adjustable features. For bespoke home office design ideas, the guest room can have a pull-out sofa cum bed so that it can be transformed into a home office whenever needed with ease.
- Improves safety and accessibility: Space planning helps address safety concerns with pathways free from obstacles, securely placed furniture and a layout that facilitates easy movement from one space to another. It also ensures that the space remains accessible to all occupants, even those with physical abilities.
By understanding the importance of space planning, you can incorporate a strategic mindset and approach in your projects and pave the way for a functional, aesthetically pleasing, purposeful and efficient space that enriches your client’s lifestyle, productivity, and well-being.
Space planning principles and elements
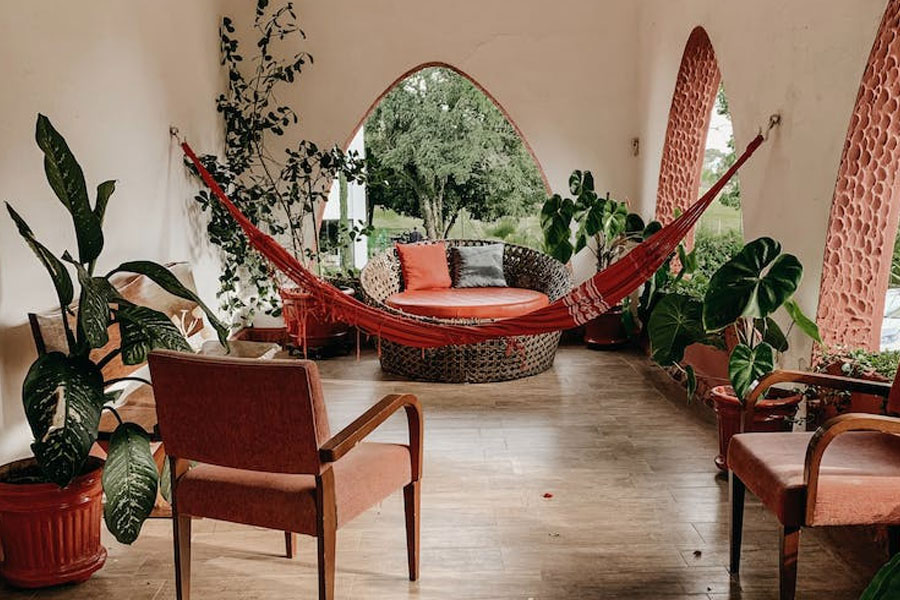
While creating a space plan, interior designers must consider and incorporate several elements and principles of space planning that help bring order and balance to the design.
Let’s examine the fundamental space planning principles and key elements that guide a successful space planning process –
- Balance, symmetry and harmony: Achieving balance and symmetry in the arrangement of elements instils visual equilibrium and harmony within the space. This principle is important in planning guidelines for offices to bring order and elegance to the formal space. Distributing elements equally on both sides of a room ensures one side does not feel heavier or more cluttered. Balance, however, can be achieved through symmetrical or asymmetrical arrangements of the elements as per the preferred design aesthetics. Asymmetrical balance involves strategic placement and positioning with elements that complement each other to create a cohesive space. For example, identical nightstands or lamps can be placed on both sides of the bed in a bedroom to achieve a balanced and symmetrical look. In a modern design for urban living, the symmetrical layout can have a dining table centred under a chandelier surrounded by identical dining chairs. For contemporary home decor ideas, you can create an asymmetrical balance by placing a large artwork on one side of the room and smaller decor items on the other.
- Scale and proportion: Scale and proportions refer to the size and relative relationships of various elements within a space. Maintaining proper proportion and scale ensures that the elements like furniture, fixtures and decor items in space relate and harmonise well with each other, the overall room size and the space for a visually pleasing environment. It’s crucial to consider the dimensions of the room and the size of the elements while creating the layout and space planning for furniture so that room is neither too overwhelming nor too cramped. For example, space planning for a dining table must include a table that complements the room’s dimensions without overwhelming or overcrowding the space.
- Traffic flow and circulation patterns: Evaluating and considering traffic flow and occupants’ movement patterns while designing pathways and routes in the space planning diagrams is vital for functionality, convenience and ease of movement within the space. An apartment space planning should position furniture, elements and pathways to facilitate easy movement and smooth circulation without any obstructions, especially in high-traffic areas like living rooms and kitchens. For example, in interior design for kitchens and kitchen space planning, the placement of stove, refrigerator and sink in a triangular layout will streamline the movement while cooking.
- Zoning: Dividing the spaces into different zones based on their function and activity is an important aspect of space planning. Creating distinct areas and defined zones allows the delineation of different activities and purposes within the larger space for better organisation and utility. For example, in open office space planning, creating clearly-demarcated zones for workstations, meeting areas, and breakout spaces will boost the efficiency and impact of office interior space planning.
- Flexibility: Incorporating multifunctional furniture, modular elements and dynamic layouts that can be easily reconfigured to suit different needs enables versatility in utilising space. The flexibility to accommodate changes in lifestyle needs and preferences through easy modifications without extensive renovations makes the space adaptable for a long time.
- Integration of architectural features: Space planning involves working with existing architectural elements like windows or columns to enhance the space’s character and create a cohesive design. Be it a classical architecture design or contemporary architecture design, the creative use of the architectural features in the space helps highlight the unique qualities of the building to design innovative interiors.
- Light and ventilation: Natural light and ventilation constitute indispensable elements of space planning to create a visually appealing, comfortable, uplifting and welcoming atmosphere that promotes the well-being, creativity and productivity of the occupants. In modern design for small spaces and modern design for large spaces, the windows must be strategically placed to maximise natural light and airflow while maintaining privacy. Areas like workspaces and reading nooks should naturally have more light.
- Functionality: The functionality principle emphasises that the primary purpose of space planning is to make the design of a space cater to its intended purpose and the practical needs of its occupants. The specific activities that will take place in the room should determine the furniture arrangement and the allocation of zones within the room.
- Focal Points: Focal points draw attention and serve as interesting centrepieces of the room’s design to amplify the visual impact. For example, adding an enormous window with a scenic view or a striking piece of artwork will add depth and visual interest to the space.
Following these principles and elements will provide a blueprint for organising the various elements within a room and help you create a logical framework to ensure well-balanced and harmonious spaces.
Space utilisation and optimisation
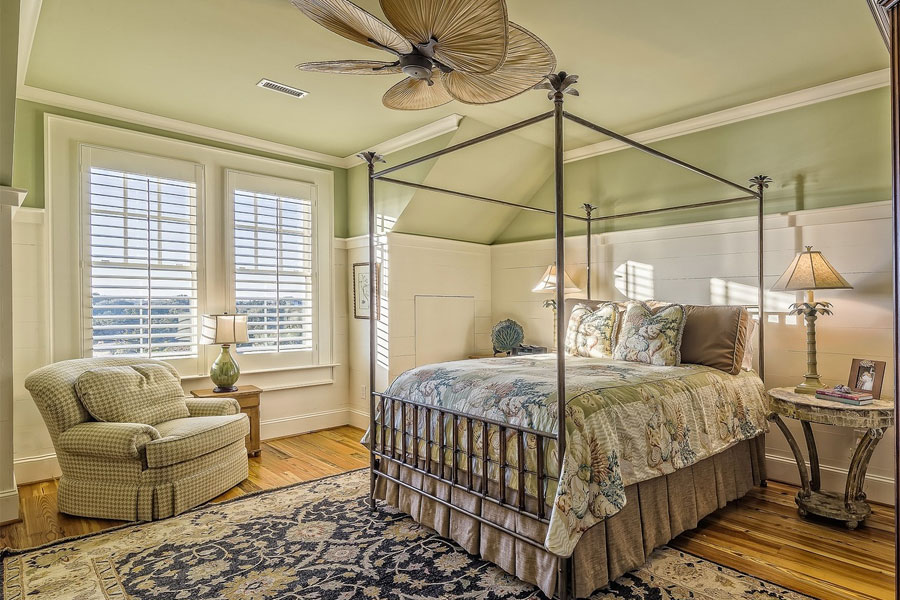
Space utilisation and optimisation is a crucial aspect of space planning that involves making the most of available square footage and minimising space wastage to create orderly, practical, and aesthetically pleasing environments. Whether interior design for restaurants, small apartments or commercial spaces, space planning is vital so that every inch is purposefully utilised to ensure functionality and visual appeal.
Here are some tips for space utilisation and optimisation to maximise the potential of interiors –
- Thoroughly assess the available space and its limitations: Before starting the design process, measure the dimensions of the space to identify any structural limitations or constraints that may affect the layout. This will help you create a feasible design plan and make informed decisions.
- Divide the space into functional zones: Use zoning to compartmentalise the space with a clear delineation of different areas. Designated areas for different activities and purposes will ensure a smooth flow, better organisation and easy accessibility. Zoning is especially helpful in open space planning to add structure and coherence in vast expanses of open spaces.
- Identify opportunities for storage and organisation: Integrate clever storage solutions to keep the space clutter-free and maximise functionality without compromising aesthetics. Make the most of walls and vertical spaces to provide storage space and display options without occupying valuable floor space. This will also divert the eyes upwards, making the room more spacious. Wall-mounted shelves, under-bed storage, overhead cabinets and built-in storage options are a few creative ways to free up floor space and create a clutter-free environment.
- Incorporate multipurpose furniture and elements: Opt for multipurpose and multifunctional furniture pieces to save space and boost versatility. Examples include sofa cum beds, extendable dining tables and a coffee table with hidden storage compartments. Multifunctional furniture is a valuable tool for space utilisation, especially for small residential design ideas.
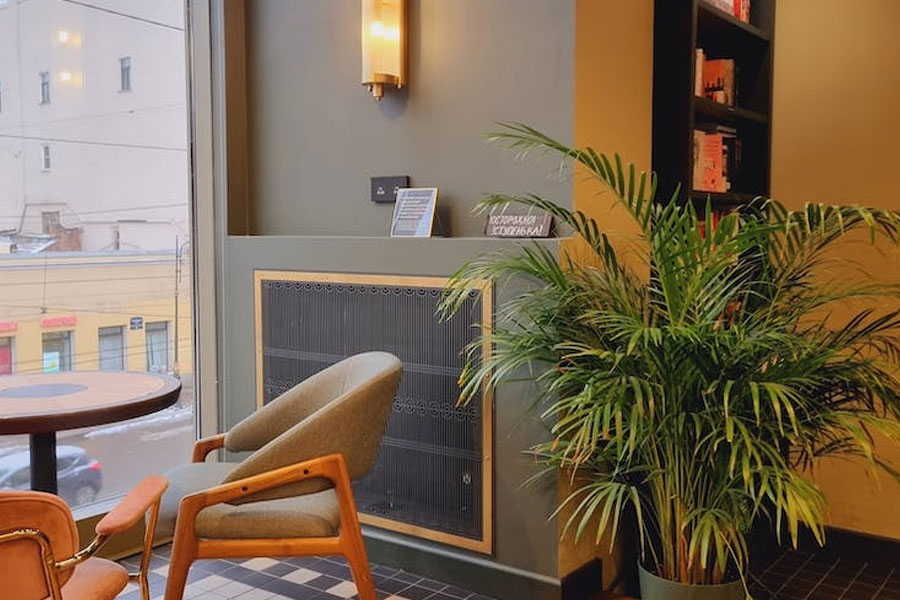
- Minimise wastage of space: Find innovative ways to maximise the use of every nook and corner and prevent unused, underutilised or dead spaces through meticulous space planning. For example, an empty kitchen corner can be transformed into a cosy breakfast nook with built-in seating. Similarly, unused space in the living room or a bedroom can be converted into a cute little reading nook with a comfortable chair and a floor lamp.
- Use mirrors and reflective surfaces to amplify light and space: Strategic use of mirrors and reflective spaces will help you create an illusion of spaciousness and enhance the natural light, making the space feel larger and brighter. You can also use mirrors to expand the visual boundaries of a room and add a touch of elegance to the interiors.
- Select customised solutions: Customised furniture, fixtures and storage options tailored to specific needs, dimensions and layout of the space ensure an optimal blend of functionality and aesthetics. When working with challenging room layouts or spaces with irregular shapes, custom furniture design ideas are a great way to achieve the space’s fullest potential. Furthermore, custom solutions allow you to choose materials, finishes, and dimensions that perfectly complement your interior design.
- Opt for open shelves and floating furniture: Open shelves and floating furniture create an illusion of more space while providing storage and display opportunities.
- Arrange the furniture with intent: The placement and positioning of furniture within a space significantly influence its flow and functionality. While arranging furniture, consider the traffic flow, circulation patterns, scale, and proportion while arranging furniture to create a balanced and pleasing layout without obstructions or awkward corners. Avoid blocking the pathways or crowding the room with oversized furniture.
- Ensure space-efficient layouts: Consider choosing open-plan layouts and elements like adaptable partitioning to maximise the available space and ensure flexibility and versatility.
With these space utilisation and optimisation strategies, every inch of the available space can be leveraged effectively.
Types of spaces and their planning requirements
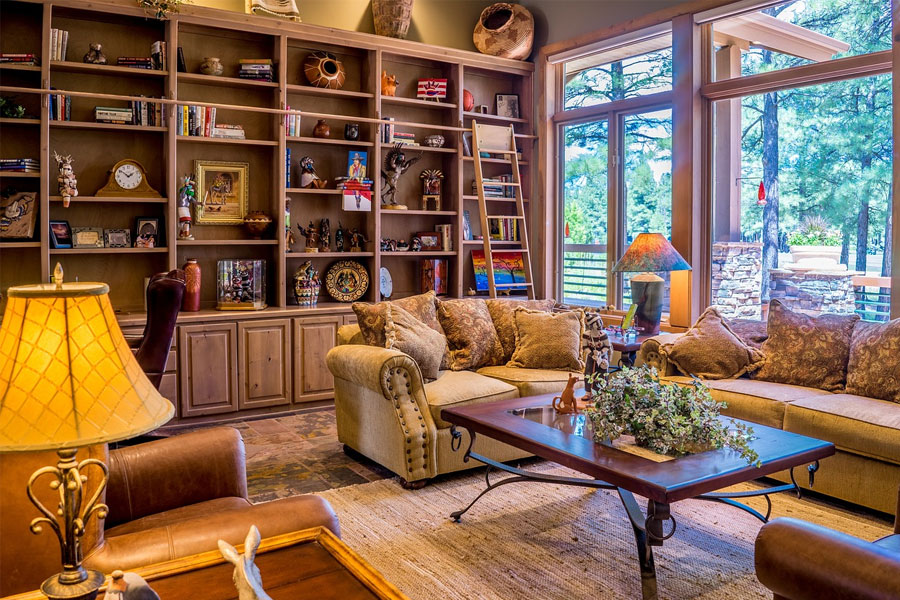
Different types of spaces have varied planning requirements based on their specific functions and occupants’ unique needs and preferences.
Let’s explore some considerations for space planning in diverse spaces and settings.
- Space planning for residential spaces: When it comes to space planning for houses and residential spaces, the focus is on creating comfortable and functional living environments. It is imperative to consider the needs, preferences and lifestyles of the people inhabiting the space while planning each room and area. Traffic flow and occupants’ movement patterns are vital in residential space planning. The bedroom space planning layout should be optimal for rest and relaxation. The pathways must feature a smooth transition and easy navigation from one space to another. An open-plan layout is preferable for the living room to promote interaction, while an ergonomic layout for the kitchen works best.
- Space planning for commercial spaces: Commercial spaces like restaurants, cafes, and bars necessitate careful space planning to suit the needs of customers and staff. Be it an interior design for cafes or restaurants, commercial space planning is the key to creating a layout that supports a smooth customer flow, efficient service and eye-catching visuals for an incredible customer experience.
- Space planning for office spaces: When it comes to office space planning ideas, interior designers must prioritise creating a workspace that fosters productivity and collaboration among employees. Optimise the workstation layout, meeting room placement, breakout area design and access to natural light to create a conducive and motivating work environment.
- Space planning for retail spaces: In retail space planning, the layout must attract the customers, guide and streamline their shopping journey and highlight product displays. The attention should be on creating focal points, defining aisle widths, and designing checkout counters for a smooth and seamless shopping experience.
The space planning process and priorities for the above spaces would be as diverse as their requirements.
Space planning for residential spaces
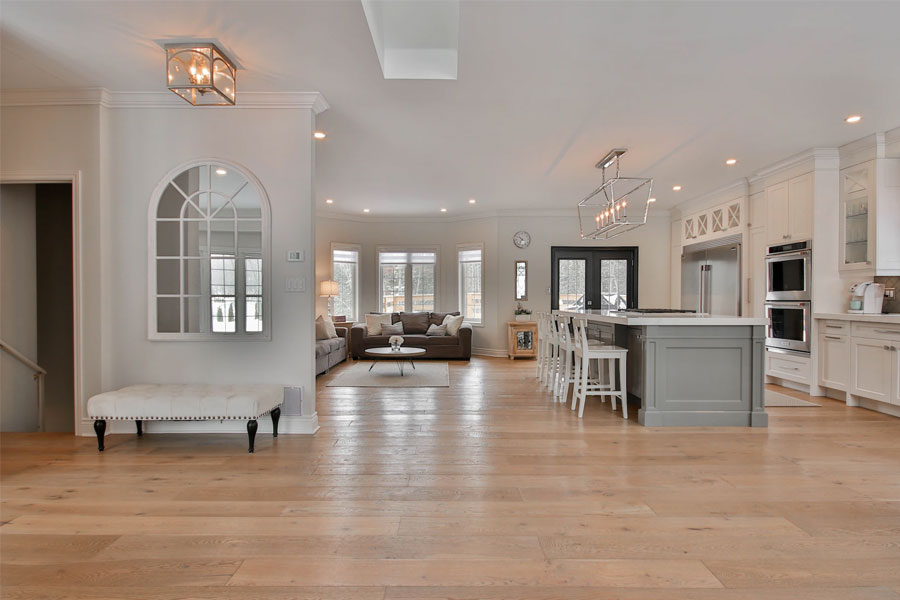
Home space planning and designing residential spaces revolve around creating personalised, functional and comfortable living environments that effortlessly cater to the occupants’ requirements. Whether it’s a cosy apartment, a spacious family home or a luxury design for a vacation home, understanding the specific requirements of residential spaces is crucial. Let’s explore the key considerations for space planning in residential interiors.
- Occupants’ needs and lifestyles: Assessing and understanding the lifestyle, habits, preferences and requirements of the people who will inhabit the home you’re designing is the foundation of space planning for residential spaces. Consider the number of occupants, their ages, and any specific requirements they may have. This knowledge and understanding will help you tailor the space to meet their needs and expectations. For instance, a family with young children may require designated play areas, ample storage space for toys and lots of open space for the children to move around freely. Someone single or a couple without children may prefer a home with sophisticated design, luxury interior design trends, a home office and a dedicated hobby space.
- Open-plan layout: Consider open-plan designs to encourage communication and interaction among family members. Open floor plans also enable a seamless flow between living areas. Plan the furniture placement to define zones for different activities, such as dining, lounging, and cooking. An open kitchen and living area will create a sense of togetherness and make the space feel more expansive. A kitchen with an island that doubles as a dining table can become a functional and social hub for the family.
- Zoning as per room function: Zoning is essential in residential spaces to divide the home into distinct zones based on the function of each room and area. Define the intended purpose of each room, like bedrooms, living areas, dining spaces and kitchens. Also, specify the purpose of distinct areas within these rooms, like a reading nook in the living room or a kids playing area in the bedroom. Arrange the elements in these spaces accordingly to boost functionality, organisation and coherence. For example, a glass partition or even a rug can separate the living room and the dining area.
- Storage Solutions: Incorporate built-in storage, functional cabinets, wall-mounted shelves, and closets to maintain clean, organised and clutter-free living space.
- Outdoor spaces and elements of nature: You can extend and brighten up the residential space by planning outdoor seating areas or gardens like a well-designed patio with comfortable seating and plants to create a relaxing and inviting atmosphere. Ensure there’s a seamless transition between indoor and outdoor spaces. Establish a connection with the outdoors by bringing the elements of nature inside the home. Incorporate large windows and strategically position them near the seating areas to maximise natural light and elevate the overall ambience.
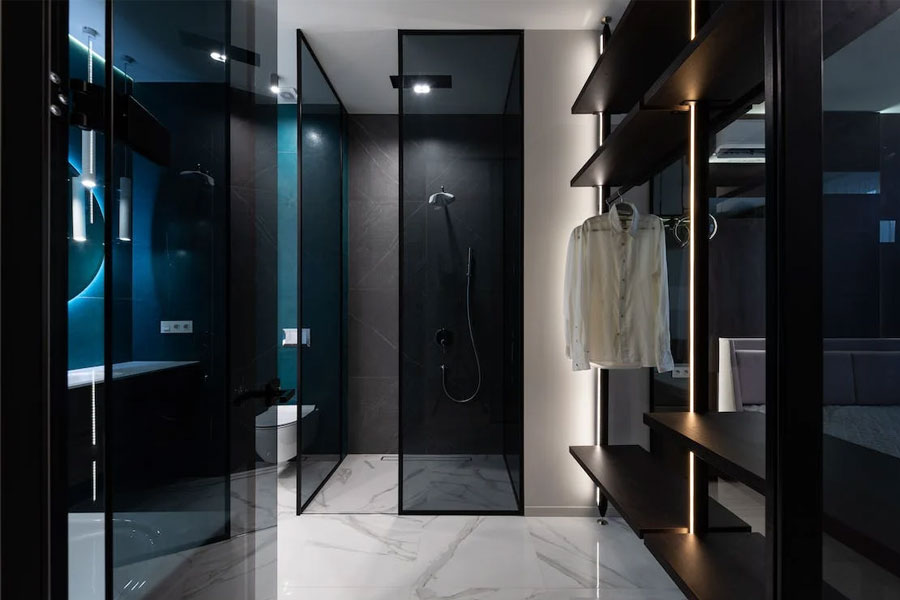
- Privacy: Ensure adequate privacy in bedrooms and bathrooms while maintaining open and inviting common spaces. The bedrooms should have a private and tranquil atmosphere, away from noise and distractions. The interior design for bathrooms must offer seclusion and comfort. Keep private areas away from high-traffic zones. Utilise curtains or room dividers to create private zones in an open-plan living area. For example, home office design ideas constitute a secluded space where one can focus without distractions.
- Flow and Connectivity: Establish seamless connections between various areas to facilitate easy movement.
- Multifunctional Areas: Designate multifunctional spaces for optimum use of the available space. Examples include a home office within a living room or a play area in a child’s bedroom.
- Comfort and Relaxation: Residential spaces are supposed to be sanctuaries of comfort and relaxation. Invest in furniture, decor, colours and textiles that prioritise comfort and create a warm and soothing ambience.
Here are some things to keep in mind while space planning for different residential areas –
- Living room: The living room is the social space where family and guests gather. Arrange furniture to encourage conversation and create a focal point for a striking first impression.
- Kitchen: The kitchen layout and arrangement of elements like sink, stove and refrigerator must be optimised for a smooth workflow, direct access to essential items and easy movement for efficient meal preparation. Incorporate ample countertop space, strategically placed appliances, and smart storage solutions to minimise clutter.
- Bedrooms: Bedrooms must be conducive to comfort and relaxation. Arrange the bed, nightstands, and wardrobe to leave sufficient room for movement. Incorporate functional storage and a seating area that adds to the aesthetic.
- Bathrooms: Bathrooms should have enough space for fixtures and easy movement while maintaining comfort, convenience and privacy.
Space planning for commercial spaces
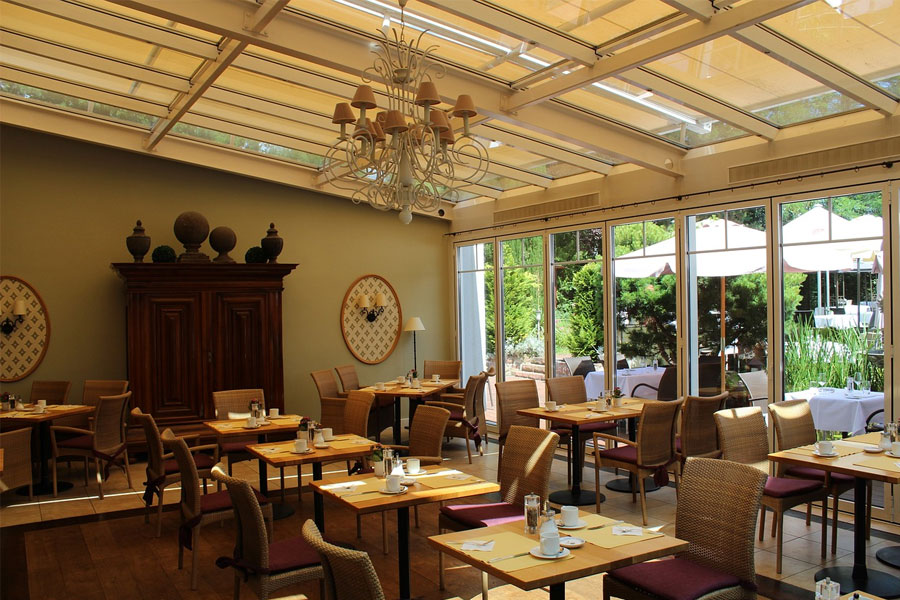
In space planning for commercial spaces, the focus shifts to creating functional and aesthetically pleasing environments that suit the specific needs of businesses and their clients/customers. Here are some key considerations for commercial space planning –
- Customer experience: In commercial spaces, the customer experience is paramount. Plan the layout according to the flow and movement patterns of the customers to ensure smooth navigation and an enjoyable experience for them. Incorporate accessibility features to make the space inclusive and welcoming to all.
- Business objectives: The first step in commercial space planning is understanding the business objectives and brand identity. Consider the nature of the business and its target audience to determine the optimum and desired atmosphere for its space. Align the design with the business’s goals to create a space that reflects its brand image and attracts the target audience. For instance, the business goals of a high-end fashion boutique would differ from those of a casual cafe leading to varying space requirements.
- Focal points: Utilise focal points, visual merchandising and eye-catching displays to divert the visitors’ attention to product displays and the areas you want to make them notice.
- Employee work zones: Don’t forget to designate functional areas for employee use like break room, storage and restrooms.
Here are some things to keep in mind while space planning for different commercial areas –
- Restaurant, cafe and bar space planning: Regarding cafe, bar or restaurant design ideas, the layout should prioritise a pleasant customer experience. Consider the arrangement of tables, service areas, and kitchen design to optimise workflow, streamline culinary preparation, boost service efficiency and minimise wait times. For example, an open kitchen in a restaurant allows diners to witness the preparation of their food/drinks, effectuating a unique and memorable experience.
- Space planning for hotels, resorts and hospitality venues: When assessing hotel design ideas, focus on an inviting and comfortable ambience. Space planning for the reception, lobby and common spaces should make the guests feel welcome and relaxed. Incorporate comfortable seating, attractive decor, and efficient check-in areas to leave a lasting impression.
- Hospital space planning: Consider the specific needs of patients and staff to create functional and comfortable spaces. Plan waiting areas and circulation paths to accommodate many people while maintaining privacy and accessibility.
Space planning for office spaces
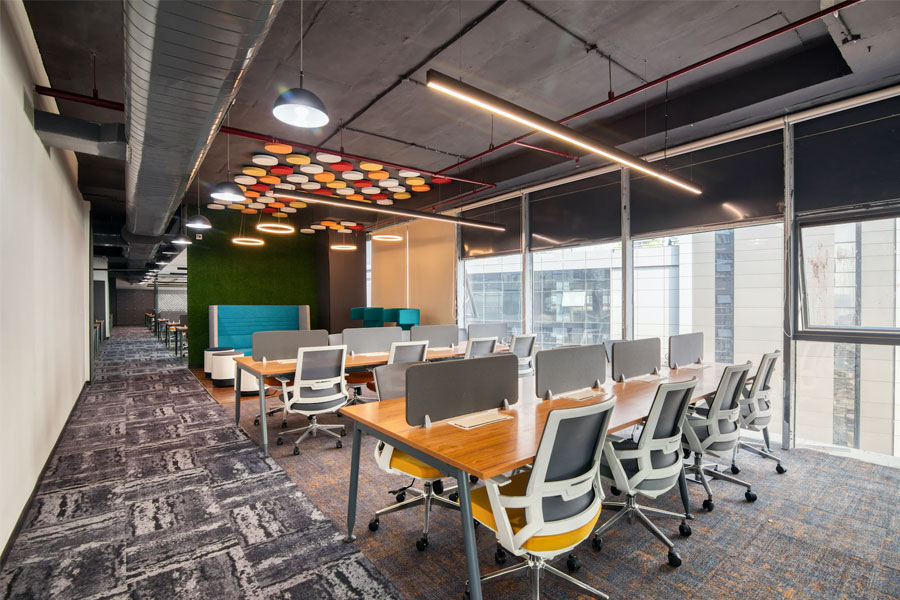
Space planning for offices is about creating productive and efficient work environments that foster collaboration and employee well-being. Here are the key considerations for office design and space planning –
- Workflow and hierarchy: An efficient and strategic office layout requires a deep understanding of the organisation’s workflow and communication patterns to arrange workstations and collaborative areas accordingly. The placement of higher management and executive offices should facilitate smooth communication and accessibility.
- Workstation layout and arrangement: Decide between open-plan offices and closed cubicles depending on the organisation’s culture and the needs of employees. Balance open areas for collaboration with private spaces for individual tasks, focused work and meetings to encourage teamwork while providing adequate privacy and personal space.
- Collaborative spaces: Incorporate collaborative spaces like huddle areas, functional meeting rooms and breakout zones to encourage spontaneous interactions and brainstorming sessions. Create comfortable breakout spaces where employees can relax, recharge and socialise. Provide wellness amenities like lounge areas, pantry spaces, and game rooms to foster employee well-being, creativity and engagement. Equip these spaces with writable walls, whiteboards, and comfortable seating to promote discussions and idea sharing.
- Flexibility and adaptability: Incorporate modular workstations and flexible partitions to modify the space as the needs and team sizes evolve.
- Technology and connectivity: Provide ample power outlets, charging stations, and access to data networks. Ensure appropriate cable management solutions to keep the office tidy and organised.
- Ergonomic workstations for employee well-being: Incorporate design and furniture elements that elevate comfort and reduce stress, like ergonomic furniture, adjustable desks, supportive chairs, indoor plants, biophilic design elements and access to natural light.
Whether corporate office design ideas, tech office design ideas, shared office design ideas or startup office design ideas, workplace space planning should align with the needs of the business/organisation and promote a positive work culture.
Space planning for retail spaces

Space planning in retail revolves around creating visually appealing, engaging and customer-centric spaces. Here are the key considerations for the retail space planning process –
Customer behaviour and shopping patterns: Understanding and evaluating the customer traffic flow is the first step of retail store space planning that guides strategic product placement and efficient store layout.
Store layout: High-traffic areas should be positioned near the entrance to capture shoppers’ attention. Create a clear path through the store that guides customers through different product categories and displays.
Aisles and pathways: Ensure that aisles are wide enough to accommodate the flow of customers, including those with strollers or shopping carts. Design clear and clutter-free pathways to prevent crowding and allow the consumers to move freely across the store.
Product placement: Arrange products strategically to increase visibility and simplify the shopping experience. Place popular and high-margin products at eye level and within easy reach of the customers to encourage impulse purchases. Group the products based on categories or themes so customers can effortlessly find what they are searching for.
Checkout areas and payment counters: Ensure checkout points are easily accessible, near the entrance/exit and provide enough space for customers to queue comfortably. Incorporate multiple checkout counters with organised queuing areas to minimise wait times, prevent congestion during peak hours and streamline the buying process.
Visual merchandising: Visual merchandising is a powerful tool to highlight products, promotions and new arrivals at the storefront. Design eye-catching displays and product arrangements that draw customers’ attention to featured items. Utilise colour, lighting, and signs to attract customers, create visual interest and design focal points. Incorporate branding elements to communicate the store’s identity and form an emotional connection with the customers. Allocate space for seasonal and festive displays.
Rest and waiting areas: Provide rest, seating or waiting areas for tired shoppers or companions waiting for their friends or family to enhance the overall customer experience.
Explore space planning and retail design ideas to design a space that drives sales, boosts brand loyalty and provides an enjoyable shopping experience.
Space Planning Tools and Resources
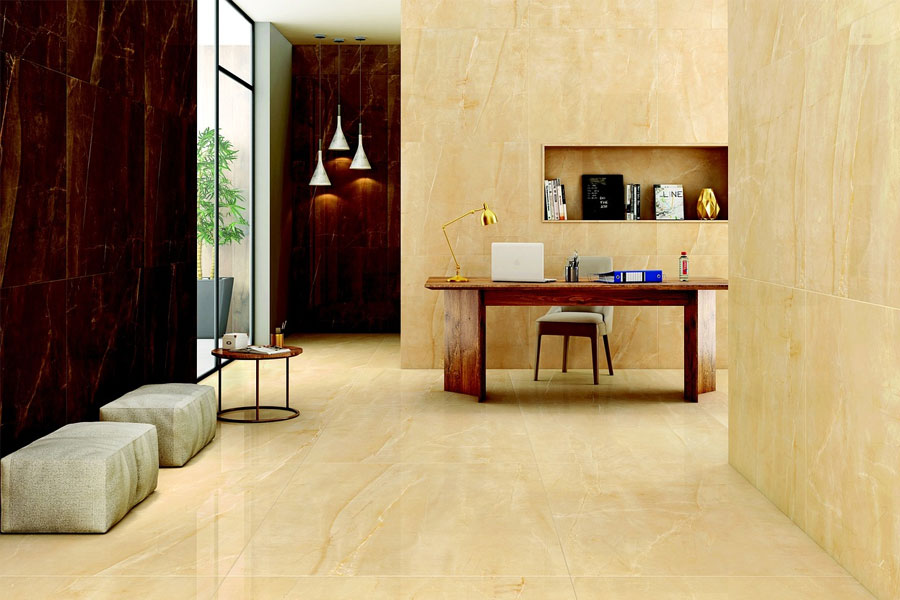
Interior designers can utilise various tools and resources that aid in visualisation, measurement, and organisation to create efficient space plans.
- Leverage 2D and 3D space planning software like Revit, AutoCAD and SketchUp to experiment with different layouts and furniture arrangements and create accurate and detailed floor plans and three-dimensional visualisations.
- Websites and online tools like RoomSketcher and Floorplanner provide pre-designed templates and drag-and-drop functionalities for quickly generating floor plans and layouts.
- Catalogues, online databases, and manufacturer websites offer accurate dimensions for furniture and fixtures to plan the spaces according to the actual dimensions of the items.
- Various space planning apps enable designers to create quick sketches and layouts and collaborate with clients remotely while on the go through their mobile phones.
- Seek inspiration, insights and space planning ideas from interior design books, magazines, publications and online platforms where you can find practical tips and case studies of successful space planning projects.
- Find pre-designed layout and grid templates for specific types of spaces and interior preferences to use as a starting point and streamline the planning process.
- Refer to ergonomic guidelines to design spaces that prioritise the comfort and well-being of the occupants.
Common space planning mistakes to avoid
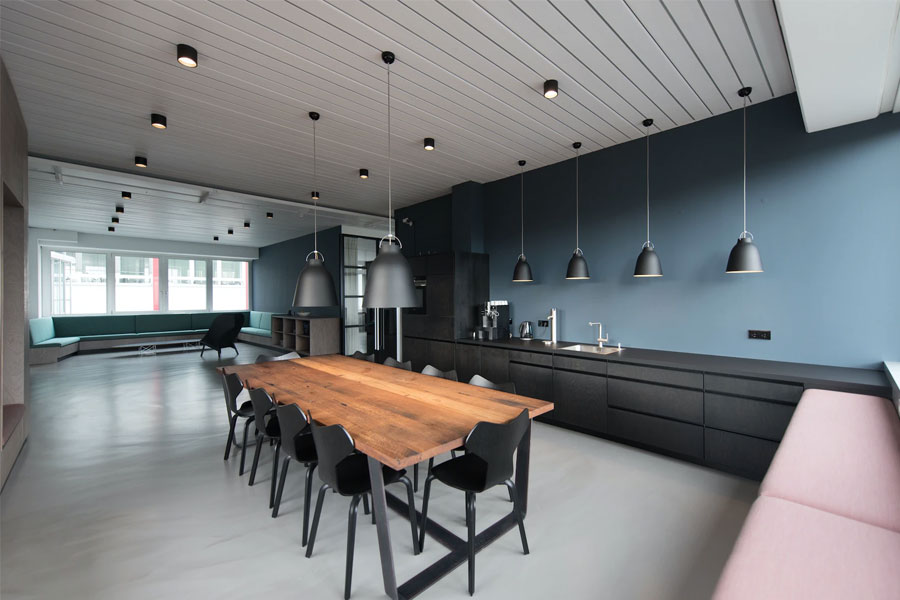
To ensure a successful and flawless space plan, designers must follow space planning best practices and avoid the common mistakes and pitfalls that can hinder the space’s functionality, aesthetics, and overall impact. Here are some space planning mistakes you must avoid at all costs –
- Overcrowding and cluttering: Cramming too many elements into a limited area will make the space cramped and chaotic. Mindfully opt for essential furniture and decor pieces to maintain a sense of spaciousness and order. Embrace a minimalist approach and allow the key pieces to stand out.
- Neglecting traffic flow and circulation concerns: Failure to consider people’s movement patterns within the space can lead to inconvenient and inefficient layouts wherein the occupants face difficulties moving around. You must ensure smooth circulation, clear pathways and easy navigation throughout the space.
- Lack of proper zoning and functional areas: Not designating specific zones for different functions can create a confused and disorganised space.
- Compromising natural light and ventilation: Ignoring the importance of natural light and airflow can make the space dark, stuffy, and uncomfortable. Plan windows, skylights, and ventilation systems to create a healthy, comfortable, inviting atmosphere.
- Dismissing accessibility: Not considering the needs of people with disabilities will lead to inaccessible spaces characterised by exclusion. Design the space plan abiding by universal design principles to accommodate all individuals, regardless of age or ability.
- Neglecting ergonomics: Neglecting ergonomic principles can make the space uncomfortable and unproductive.
- Underestimating storage needs: Insufficient storage causes clutter and disorganisation, sabotaging the overall aesthetics and functionality of the space. Ensure that you analyse the storage needs of the occupants to provide ample storage solutions.
- Overlooking sound control: Overlooking sound control can lead to noisy and disruptive environments, especially in open-plan spaces.
- Lack of flexibility: Lack of flexibility provokes difficulties adapting the space to future changes or evolving needs.
- Disregarding safety regulations: Ignoring safety regulations and building codes can bring about potential legal issues and safety hazards.
Conclusion
Effective space planning is the key to unlocking the potential of every space and achieving the perfect balance of aesthetics and functionality. Space planning helps designers create living and working environments that inspire, rejuvenate, and enrich the lives of their occupants. Remember – each space is unique, and its space planning process must involve tailoring the design to suit its occupants’ specific needs and preferences.
How Studio A is raising the bar for space planning services across continents
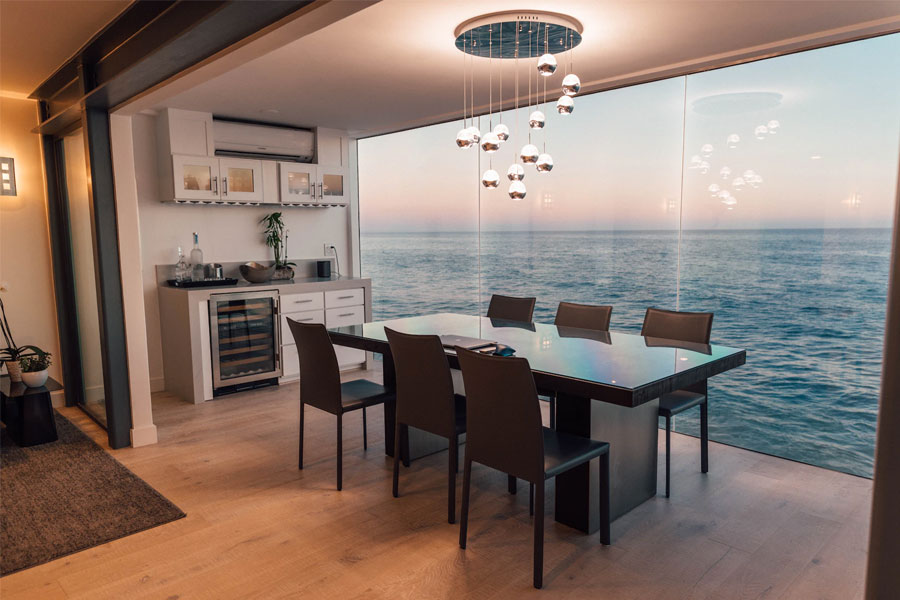
At Studio A, we are committed to designing unique and innovative spaces that resonate with our client’s unique styles and aspirations. As a space planning & design studio, we understand and acknowledge the transformative power of effective space planning in creating aesthetically pleasing and highly practical spaces. Our team of skilled designers and space planning specialists combines form and function to provide space planning solutions that assist in crafting inspiring spaces to elevate the lives of the people inhabiting them. By collaborating closely with our clients, we ensure our designs perfectly align with their vision and meet the highest space planning standards.
As Studio A redefines interior design for commercial, residential, retail and commercial spaces across continents, you can trust us to bring your dream space to reality – a space where every corner reflects your individuality, and every detail is thoughtfully curated to create a space that truly speaks to your heart. Discover the Studio A experience firsthand and witness how our passion and expertise can turn ordinary spaces into extraordinary sanctuaries.
Image Reference: unsplash, pixabay and pexels
Disclaimer: All trademarks, logos, and brand names are the property of their respective owners. All company, product, and service names used in this website are for identification purposes only. Use of these names, trademarks, and brands does not imply endorsement.
