Maximising Space: Small Office Design Ideas for Compact Workspaces
The importance of small office design
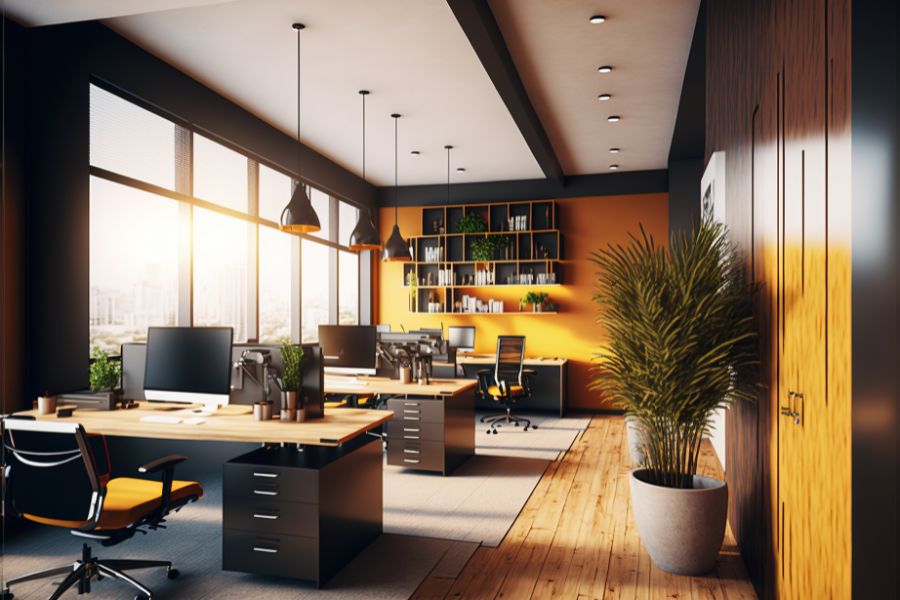
There has been a surge in compact workspaces in recent times. Various factors contribute to it, especially the exorbitant prices of property and the space crunch that the cities have. Consequently, hybrid and flexible work models have been brought to use, making small offices a better choice and more cost-effective, sustainable and manageable. This also has made it necessary to have an effective small office design to make your office more functional and visually pleasing. However, small office design ideas can be tricky due to the challenge of fitting in a lot in a limited space. Ensuring that every office requirement fits in without cluttering your limited space and designing that strikes well requires effective planning and designing. Worry not; Studio A brings you small office design ideas that will transform your compact workspace like never before!
Small office design needs to be efficient as well-designed office spaces help boost productivity, increase employee retention due to high employee satisfaction, and, of course, provide a conducive environment to work. Also, small office design should be integrated in an organised and structured manner that leads to maximum usage of the available space. There might be limitations, but small office design should centre around utility and open space, which helps ensure you choose the best possible small office design. Incorporating correct lights, colours, and furniture can completely transform a small office space.
Assessing your workspace needs
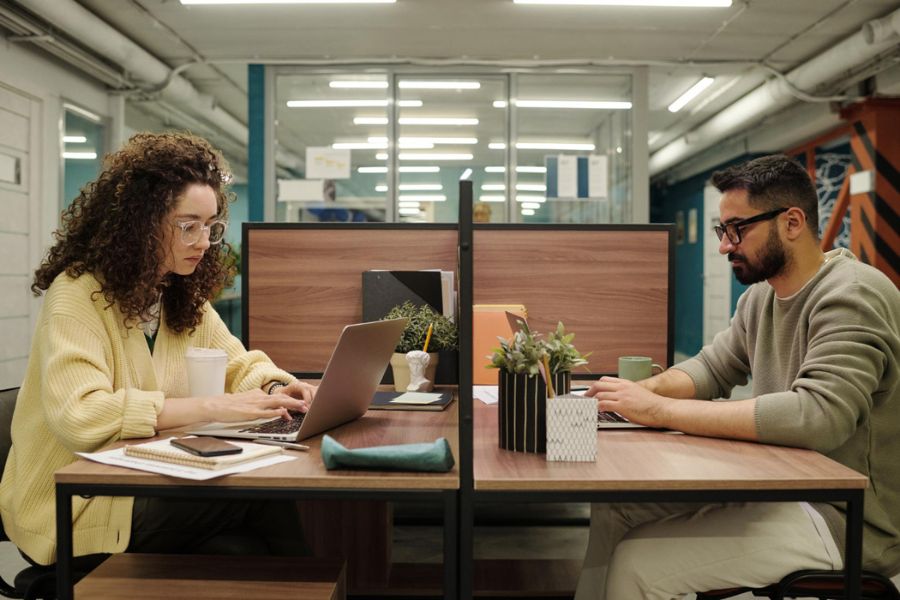
Small office design starts with assessing your workspace needs. It is imperative to understand all the requirements of your workspace and incorporate small office design ideas to obtain maximum utility from the available space. The assessment should be based on the nature of work, the number of employees, the functional space where major work will occur, various zones or sections, restrooms, accessible space to move around, entry, exit, windows, etc. The list is extensive, but other parameters are added when discussing small office design. An effective floor plan incorporating all the office needs should be in place to assess and structure the place.
Lights, colour palettes, furniture, fabrics, and appliances are the next set of particulars that must be assessed while designing your workspace, as they make a lot of difference. Ensuring the right proportion per employee square feet is necessary. Also, storage facilities should be well-assessed as that can be slightly tricky to accommodate in small office designs, but innovative designs can solve the problem. Ergonomics furniture should compulsorily be on the need list, along with a pleasant aesthetic vibe that sets the tone for your office, communicating your company values and aims; this immediately instils a sense of motivation. There are various other needs, which may vary from person to person and office to office, which we will further discuss.
Space-saving furniture and storage solutions
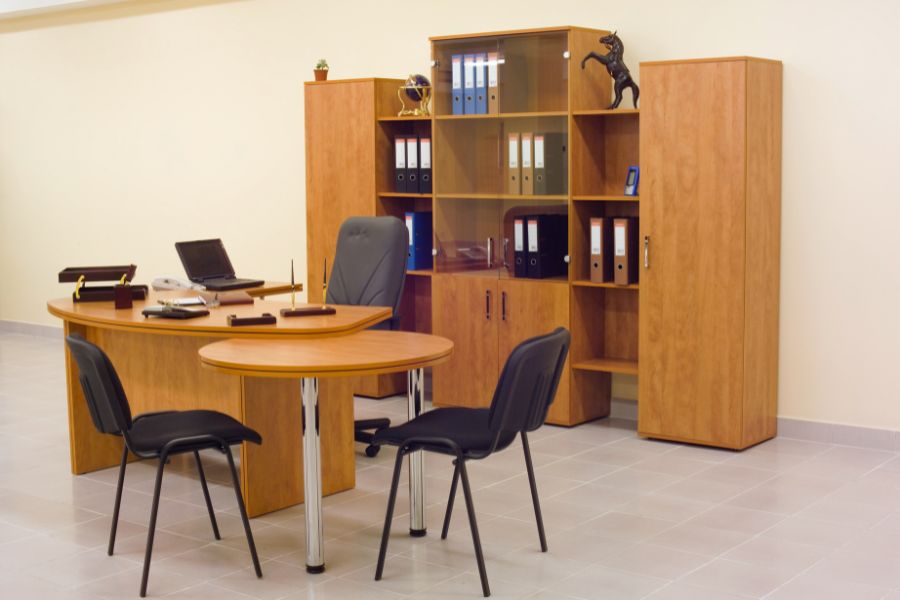
Furniture forms a significant component of small office design and, at the same time, consumes most of the space. Thus, opting for space-saving and flexible furniture becomes necessary to ensure all office needs are met within the available space without compromise. Since the open space is limited, opting for space-saving and multipurpose furniture like sleek corner desks with built-in storage, stackable chairs, and furniture with exposed legs that make the space appear less cluttered is recommended. Foldable desks are yet another strategic option to help save space. Having in-built sleek drawers and shelves in working stations helps make the most of the limited space. Desks and chairs on wheels are yet another efficient option. Also, having flexible partitions helps save space compared to cubicles, which take up more space and are not very conducive to the work environment for small spaces.
Apart from the desk and table, the following furniture set is mainly required for storage. Some practical options include wall-mounted storage options like shelves, floor-to-ceiling cabinets, and overhead storage. Also, opting for light-coloured furniture is recommended for small office designs as it makes the space appear brighter and spaced out. One may be enticed to install maximum comfort, efficiency and utility through furniture in their office space. However, choosing furniture that goes with your needs, fits the space and suits the office vibe becomes necessary for small office design ideas. Thus, instead of cluttering too much, it is better to smartly plan and customise your furniture to maximise space and storage.
Utilising vertical space
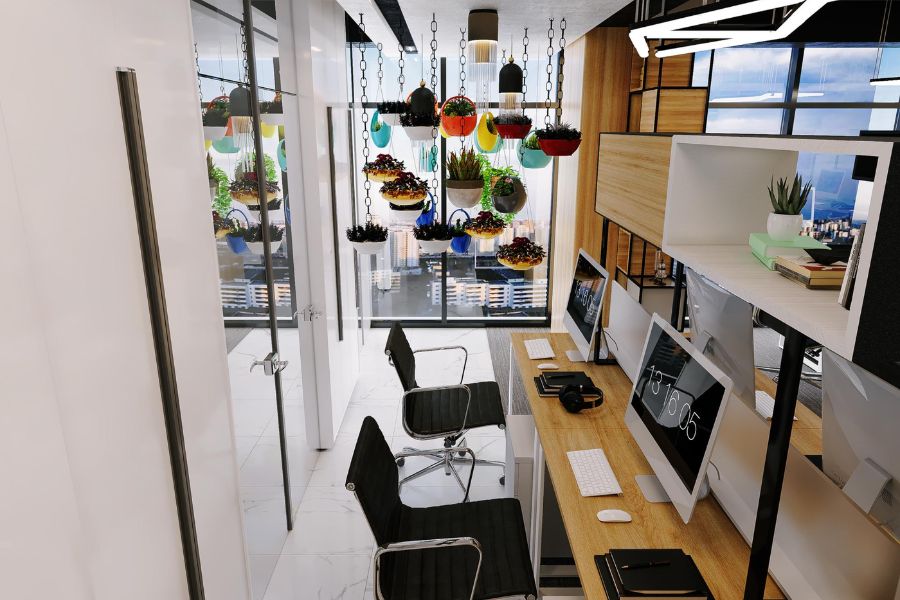
When small office design comes into the picture, the limitations are felt due to the lesser availability of horizontal and flat surfaces. However, vertical spaces must be best used to the designing advantage in such a situation. Often, they are left empty with mere designs and aesthetics. However, intelligent design solutions can be implemented to put this vertical space to maximum use. Storage is one aspect that can be relegated to the vertical space in style. Storage shouldn’t be laid across the floor when having lesser floor space, as it will get very cluttered, leaving no free space. Opting for floor-to-ceiling storage is apt, as the vertical space is best used without intervening with the limited flat surface, which is a significant issue when designing for small spaces. Wall-mounted cubbies, tall cabinets, floating shelves and desks lead to efficient use of the vertical space.
The vertical space, if designed well, also makes a space appear taller, giving more room visually, even if it’s not actually that some space gets added. By adding focal points of attraction on the vertical space, you can constantly shift the viewer’s attention upwards, which is comparatively more as compared to the flat surface. Adding a beautiful art piece or a vertical garden, a welcome change of nature, or maybe hanging some plants or pendant lights are ways to utilise the vertical space to add an aesthetic touch that fits well with your small office design.
Creating designated work zones
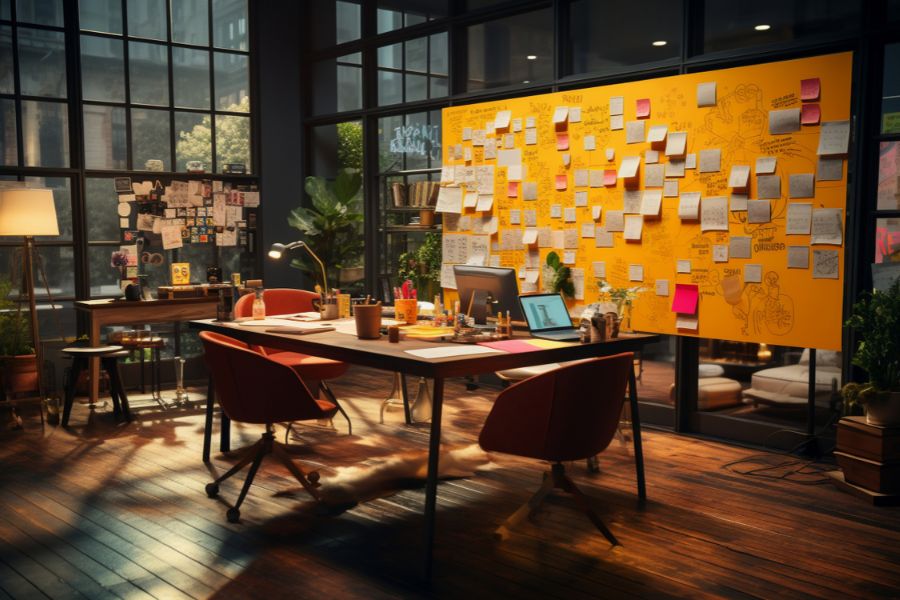
Office spaces often require private and designated spaces for maximum concentration and increased productivity. However, this becomes a challenge when it comes to small office design. However, if efficiently planned, it’s not impossible to achieve. Office work entails multiple tasks of various natures; not everything can be done sitting on a desk. Some work may require effective brainstorming as a team, severe meetings, casual discussions, and teammates working in unison; thus, making an office space catalyses all types and nature of work becomes imperative to maximise utility, productivity and creativity. Designated work zones make the work environment more conducive and aid the employees in giving their level best.
If your office doesn’t cater to these needs, the small office design may turn futile, directly impacting the work output. Serious work can’t be done in an open-plan layout with no privacy. Meetings can’t be held with members seated in separate cubicles, which restricts the exchange of ideas. Practical small office design ideas can be used to bifurcate work and relaxation zones. Having flexible furniture can aid in converting individual spaces into collaborative zones as and when required. Hot desking, whereby there is no specific space given to an employee, one can choose as one wishes, is a good option for small office design as one gets a change, which is often needed in a stressful environment, added working in a limited space. Using mobile partitions to create designated zones is a creative and cost-effective option.
Lighting and colour schemes for small offices
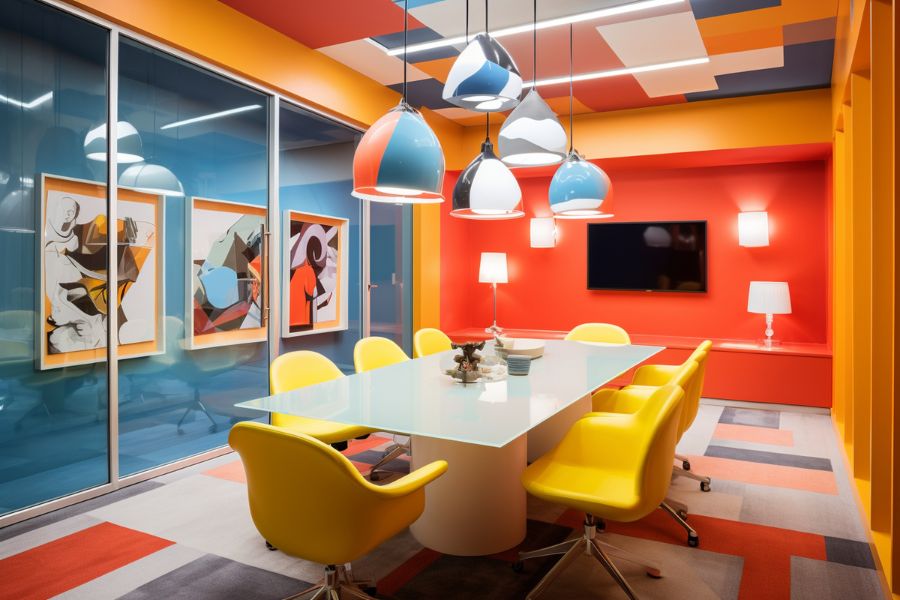
Lights and colour play a significant role in interior design, making a huge difference. It also has a psychological and illusionary impact, which can be used to one’s advantage to make the most of the available space in your office. Lights and colours, if used in the right proportion and combination, can elevate the small office design.
Using neutral direct white light is the best choice as it adequately lights up the space, makes it brighter and gives a perception of a larger space. Indirect and dispersing lights, which provide an all-encompassing feel, make the space more comfortable and user-friendly. One can also use focused lights to focus on any specific focal point. Dim lights are a good option for relaxation zones and lounges. Having a good combination of floor lamps and desk lamps is necessary. However, apart from the artificial lighting solutions, it is imperative to make maximum use of the natural light available.
Colours are another design genius that can instantly make a difference in small office design. Often, shades of white, beige, pastel shades of blue, and green are preferred for small spaces as they make the space brighter, reflect more light, and create an illusion of a larger, more open space. These colours also help maintain a concentrated and focused ambience required in a workspace. As per the colour psychology, blue and green add a tinge of freshness and, at the same time, help increase concentration. A pop of bright colours like yellow, orange or red is not a bad idea as it adds a change and instils an energetic vibe. However, the colour scheme should be chosen based on your work’s nature and vibe.
Incorporating technology and connectivity
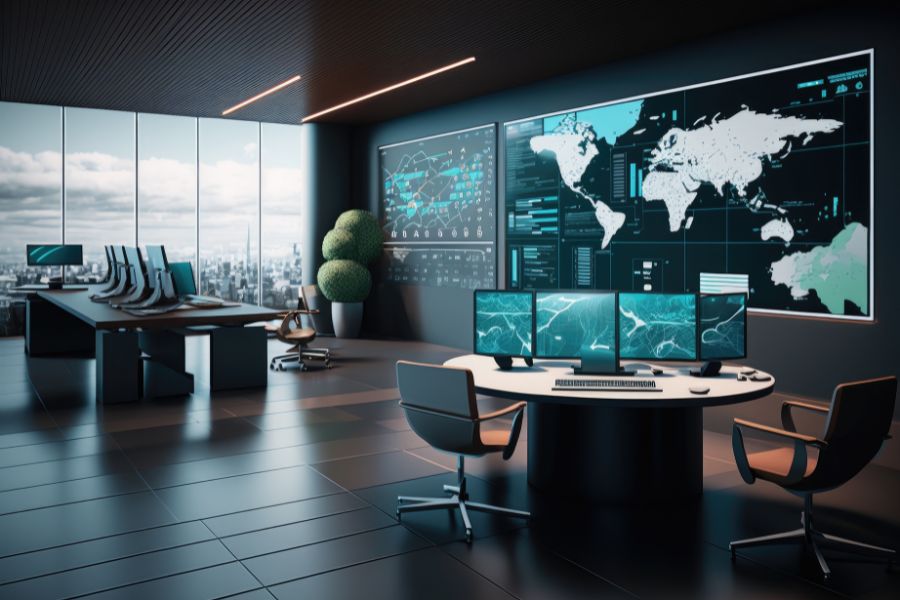
Today, technology and connectivity are indispensable parameters of small office design. Efficient technology and connectivity help in the best-optimised use of space, time, and resources, which adds to employees’ productivity and work output. Adding automatic doors and windows, innovative lighting solutions based on sensors, mechanical temperature-controlled air conditioners, innovative appliances that reduce the use of staffing, smart boards, wireless systems and connections, etc., are some ways to incorporate technology and connectivity in small office design.
Incorporation of the latest technologies that cater to the requirements of your office space helps enhance the space visually and functionally. Also, using such innovative technologies helps reduce human efforts, which can be directed into other work, which is a win-win for all. The employee gets better control over the work environment and gets more at ease, which is necessary when working under a stressful work environment, which is often the case in offices. The well-being of the employees and the utility of your office space are the two targets efficiently achieved with technology. Thus, it should be leveraged to the maximum.
Personalising your small office
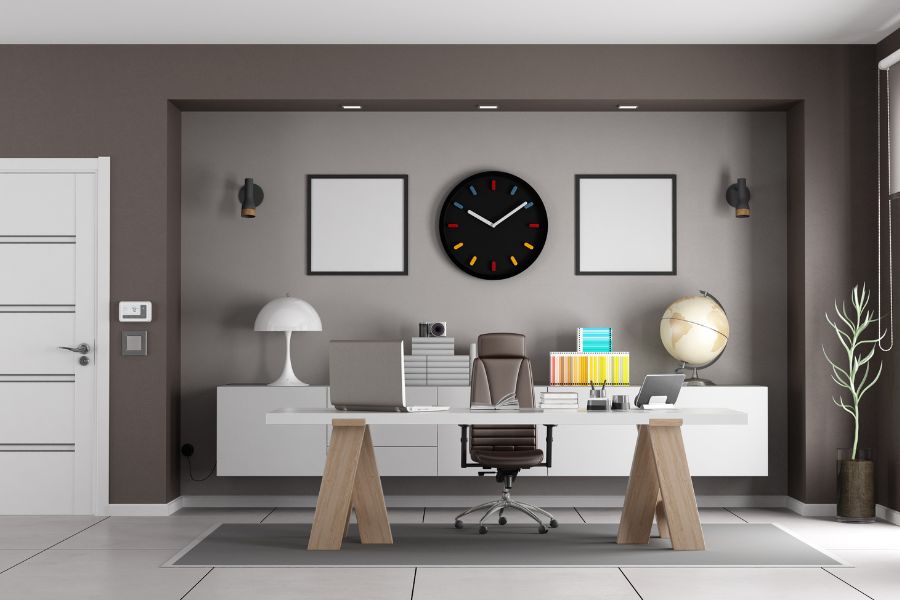
The office should be a home away from home, as a working individual delegates almost equal time to their office space and home. Thus, personalising helps you stay more dedicated, feel more personal, and reduce the monotonous strain that office spaces often cause. Adding things that make it easier and more comfortable to work, a photograph or two, or some motivational quote you resonate with are some ways to add that personal touch. Small offices also give a sense of more inclusivity and collaboration, which can be further enhanced by modifying the space and adding things that make you feel more connected.
Taking this concept further, our personal spaces are also turned into part office spaces today. Given the hybrid and remote nature of work that is on the rise, small office ideas home searches are consequently on the rise. Small office bedroom design can include adding a corner desk on the relegated corner of your room, and adding floating shelves and cabinets can instantly change that one unused corner into a brimming, effective, and useful office space. Possibilities are endless with small office designs if planned well.
Small office design case studies
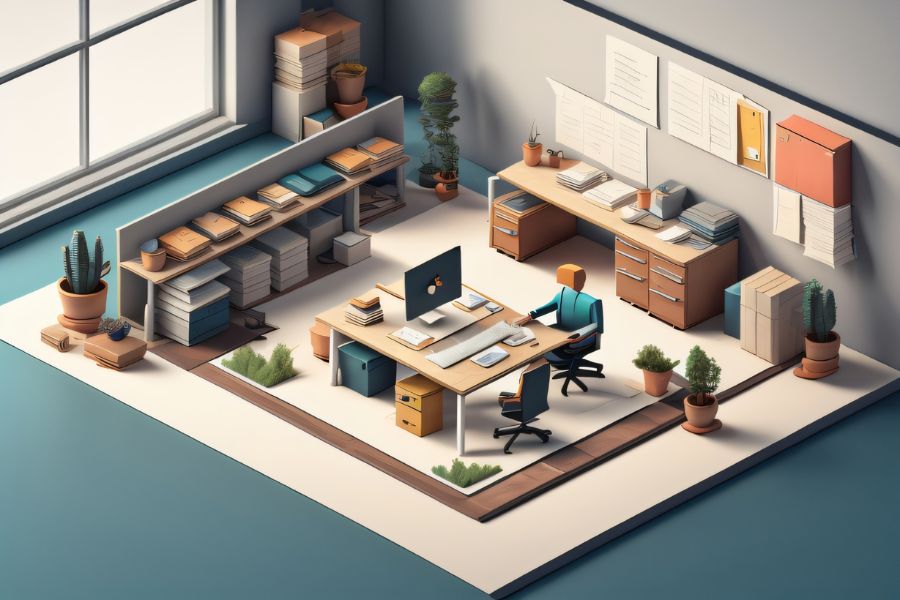
Small office design is often a challenge, which we at Studio A undertook and executed successfully for Envision Pvt—Ltd in Mumbai. We decided to innovatively design this compact office space to maximise space, making it inspiring and ambient for this marketing company. Spread across 500 sq. ft., we integrated a reception area, workstations, a meeting room, and some spaces for leisure activities. The flexible workstation catered to employees’ needs for technology, space efficiency, and personalisation. Pastel shades were opted for, along with white walls that can be written on. The conference and meeting rooms also have acoustic fabric panelling to suppress echo and control noise in the office. Amalgamating the details, the workspace helped to increase productivity, further innovation, and build culture.
Yet another space we designed was for MG Finances in Mumbai, spread across 600 sq. ft. with easy-going and people-centric furniture and interiors. Elements of minimalism were well-integrated. We experimented with the volume and approached the space with concrete geometric curves, line-art themes, and tones of whites and greys. To break the monotonous vibe of the space, blue, which is also the brand’s colour, was introduced below eye level to impart a concrete but subtle sense of the office.
Conclusion
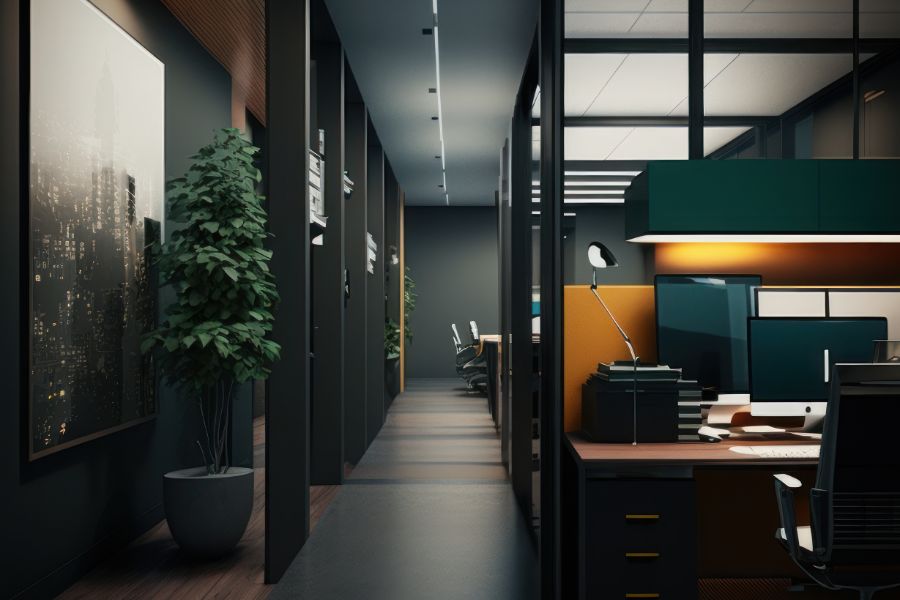
With that, we end with detailed information on small office design, which will transform your office instantly! Studio A specialises in providing design solutions to all kinds of spaces. Visit our website and social media handles to know more.
FAQs: Frequently Asked Questions
Q: Why is small office design important?
A: Small office design is crucial as it optimizes the available space to enhance productivity and efficiency. It ensures that every square foot is utilized effectively to accommodate all necessary functions and amenities.
Q: What are some key principles of small office design?
A: Key principles include maximizing vertical space, incorporating multifunctional furniture, utilizing natural light, creating designated zones, and implementing smart storage solutions.
Q: How can I maximize vertical space in a small office?
A: To maximize vertical space, consider installing tall shelves or cabinets, utilizing wall-mounted storage units, and hanging items such as whiteboards or bulletin boards.
Q: What is the significance of creating designated zones in a small office?
A: Creating designated zones helps to delineate different areas for specific tasks or activities, such as workstations, meeting areas, collaboration spaces, and relaxation zones, thereby optimizing functionality and organization.
Q: How can natural light be incorporated into small office design?
A: Natural light can be incorporated by strategically placing workstations near windows, using sheer curtains or blinds to control brightness, and opting for glass partitions to allow light to penetrate deeper into the space.
Image Reference: Freepik
Disclaimer: All trademarks, logos, and brand names are the property of their respective owners. All company, product, and service names used in this website are for identification purposes only. Use of these names, trademarks, and brands does not imply endorsement.
