Designing Productive Workspaces: Exploring Office Design Strategies
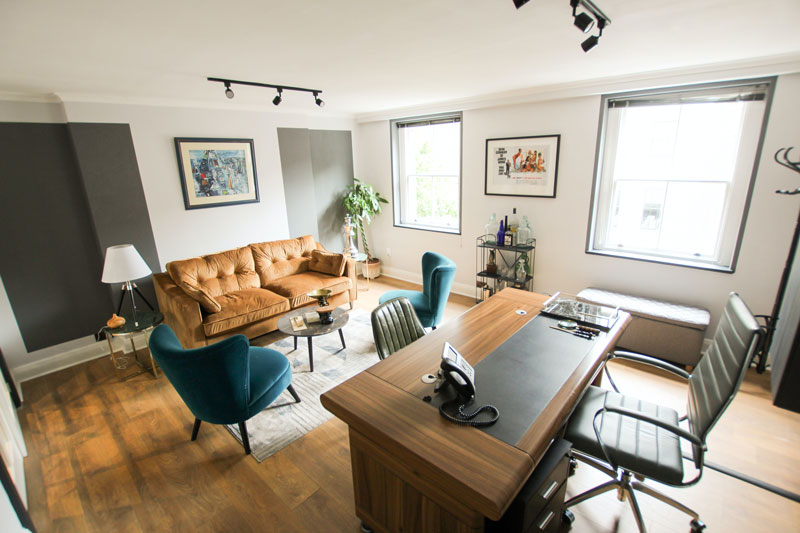
Introduction
Did you know that working professionals spend almost one-third of their lives in the office? In the competitive corporate world, fast-paced work conditions and hectic lives of today’s day and age, offices have no longer remained mere places where work gets done – office spaces have now evolved into environments that are instrumental in determining the productivity, well-being, collaboration and creativity of the people working there. More and more organisations have begun to emphasise the importance of office design and interiors in creating workspaces that inspire, engage and invigorate the employees, enhancing the overall performance and efficiency across teams.
A well-designed office is the key to the success of any organisation. Going beyond superficial aesthetics, the art and science of office design leverage the power exerted by physical surroundings on the human mind and emotions to maximise employee productivity and satisfaction. It constitutes a strategic approach to creating an environment that fosters innovation and provides a sense of purpose to the workforce. This blog will explore various practical strategies to transform ordinary offices into vibrant, efficient and inspiring workspaces. Get ready to uncover the secrets of designing modern offices which would not only reflect work ethic and culture but also empower your employees to reach their fullest potential.
Understanding the Impact of Office Design
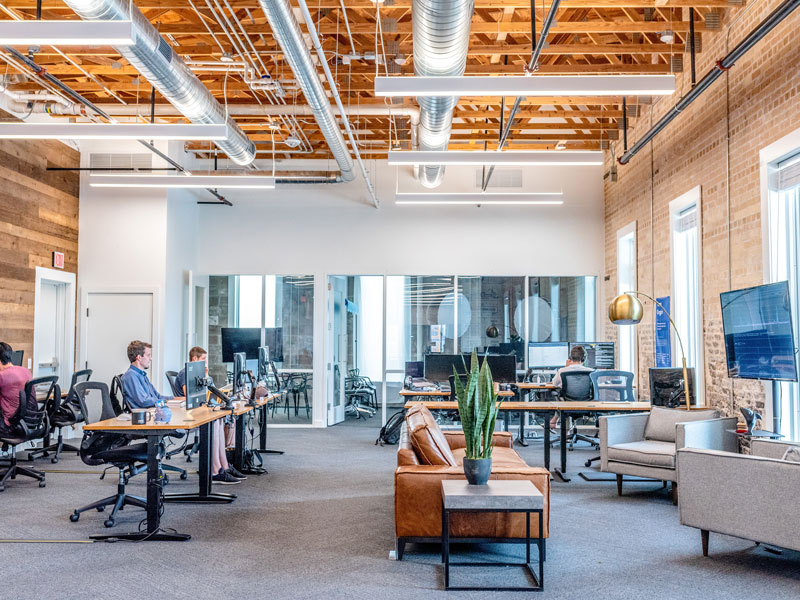
The first step to creating healthy working environments that foster creativity, communication and productivity is to understand the impact of office design.
The greatest asset of any organisation is its employees. Only when the employees feel comfortable and relaxed at work do they perform at their best. Several studies have substantiated that thoughtfully designed offices enhance productivity, interaction, job satisfaction, morale and even employees’ health, bestowing them a sense of belonging and helping them achieve their personal and professional goals. This inevitably boosts performance, optimises workflow, improves communication and promotes efficiency.
On the other hand, poorly designed offices lead to reduced productivity, increased stress levels, lack of focus, impaired communication and health issues amongst the employees, adversely impacting performance, speed and efficiency. Research has also shown that individuals working in lively and well-designed offices demonstrate a 17% increase in productivity compared to those working in dull and monotonous workspaces inundated with rows of cubicles.
The design, versatility and ambience of an office space speak a lot about the company or organisation inhabiting it, including its culture, core values, goals and how much they prioritise employee welfare. Besides bringing the employees to view the company’s purpose and goals as their own, aligning the office design with the organisation’s culture is a great way to visually communicate an organisation’s branding, values, vision and mission. The office space becomes a tangible representation of the organisation’s ethos, effectuating a favourable first impression and facilitating connection with prospective clients, investors or business partners. For organisations seeking to attract, recruit and retain top talent, office design is a great tool to demonstrate their commitment to employee well-being.
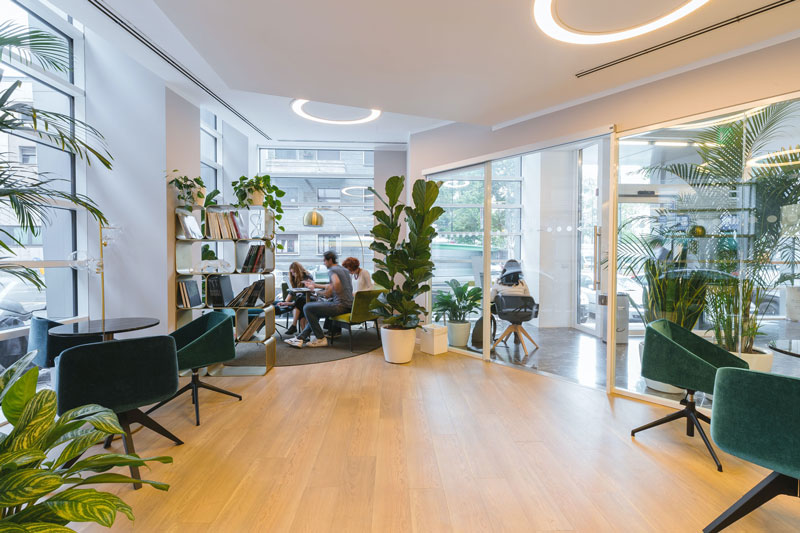
Let’s see how different design strategies work to induce a desired impact:
- Office greenery: Incorporating biophilic or nature-inspired elements such as plants, natural light, wooden furniture, indoor water feature, organic materials, and access to outdoor views across the office significantly improves the air quality, proper ventilation and temperature control. It creates a calming and rejuvenating atmosphere that enhances the employees’ health, well-being and cognitive function, reducing stress and exhaustion while increasing focus, productivity, creativity and contentment. Moreover, it also makes the office space more aesthetically appealing and adds a feel-good factor, doing wonders for the company’s brand image.
- Visual identity: Adding the visual elements of the company’s branding, like colours, logos, artwork, slogans, or signage, helps communicate the company’s vision, mission, goals and values to the clients and visitors. It also promotes a sense of solidarity and belonging amongst the employees.
- Less is more: Minimalist office design ideas embrace simplicity, functionality and clean aesthetics to accomplish an organised, uncluttered, serene space where employees can focus on their work without distractions. Characterised by clean lines, neutral colours and sleek furniture, this approach provides a sense of balance and tranquillity, nurturing clarity, productivity and comfort. A minimalist office aligns perfectly with small office design ideas and contemporary luxury design ideas.
- Break-from-routine spots: Visually stimulating areas like interactive walls, art installations, creative hubs, recreational zones and themed rooms would provide the employees with a refreshing and invigorating change amidst the work stress and deadlines, propelling enthusiasm, creative ideas, out-of-the-box thinking and elevated scope for innovation.
These are just a few examples of design strategies and their corresponding impacts. One can come up with countless modern office design ideas and concepts depending on the preferences of the employees, specific organisational context and the desired effect. A well-designed office space should ideally incorporate a blend of different design strategies to result in a customised and holistic environment that meets the distinctive needs and goals of the organisation while also catering to employee fulfilment, productivity and collaboration.
Office Layout and Space Planning
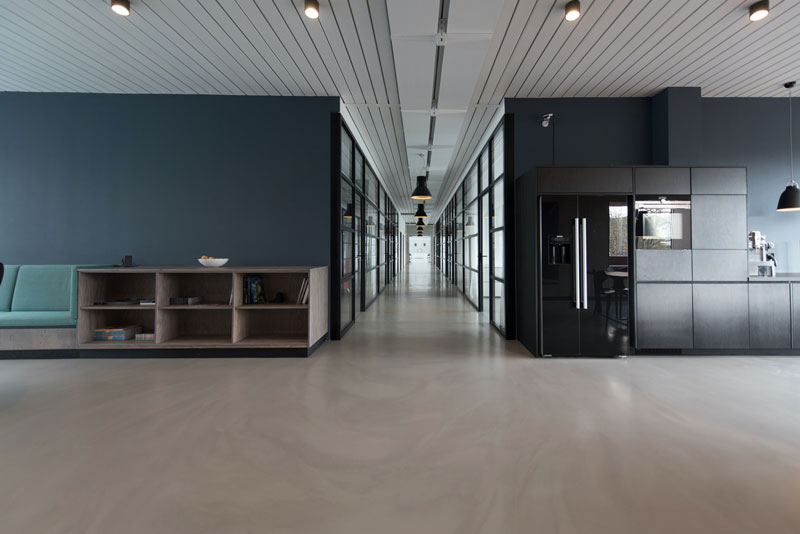
An effective layout and meticulous space planning are the key determinants that play a significant role in creating a productive, efficient and functional workspace that nurtures employee productivity and collaboration.
The layout of an office space comprises the strategic placement of workstations, meeting rooms, common areas, and other amenities to create a harmonious work environment conducive to transparency, equality, comfort and freedom. The office layout is influential in shaping the way employees interact, collaborate and navigate their work environment.
Various office layout options can be considered depending on the employees’ needs, the organisation’s goals and the nature of the work. Here are a few commonly-incorporated examples –
- Open-plan layout: An open-plan office layout is characterised by the absence of prominent walls and physical barriers between workstations, encouraging employee collaboration and communication. It fosters a sense of camaraderie, community and shared space, facilitating teamwork by enabling a quick and easy exchange of information and ideas. However, it’s crucial to balance the benefits of open office design ideas with the need for privacy and focus by incorporating dedicated quiet zones and private booths where employees can concentrate on getting work done without distractions. Sound-absorbing materials and acoustic panels are the keys to tackling noise distractions in open-plan spaces.
- Cubicles: Cubicles or enclosed workstations provide the employees with a designated area for deep and focused work wherein they can concentrate on their individual tasks. Cubicles eliminate distractions and ensure privacy, maximising productivity and performance. However, the cubicles shouldn’t be too isolating or hinder communication. They should still allow for interaction and visibility. Glass or low-height partitions are a great way to maintain openness while enabling necessary privacy. The balance between privacy and collaboration can be achieved by utilising common areas to inspire employee connection and collaboration.
- Activity-based workspaces: An ideal office space is a blend of different environments and areas designed to accommodate a variety of work activities. Best suited for co-working space design ideas and shared office design ideas, such an office would offer flexibility and empower the employees to choose from a diverse range of spaces and settings to complete a particular task based on the nature of their work. For example, community areas with comfortable seating foster teamwork and brainstorming sessions, quiet zones or private booths allow solitude for concentrated work and confidential calls, common spaces facilitate informal social interactions, and relaxation or recreation areas enable the employees to relieve stress and rejuvenate.
In any office layout, employees should be able to interact easily and work in teams and focus on their work without interruptions or distractions.
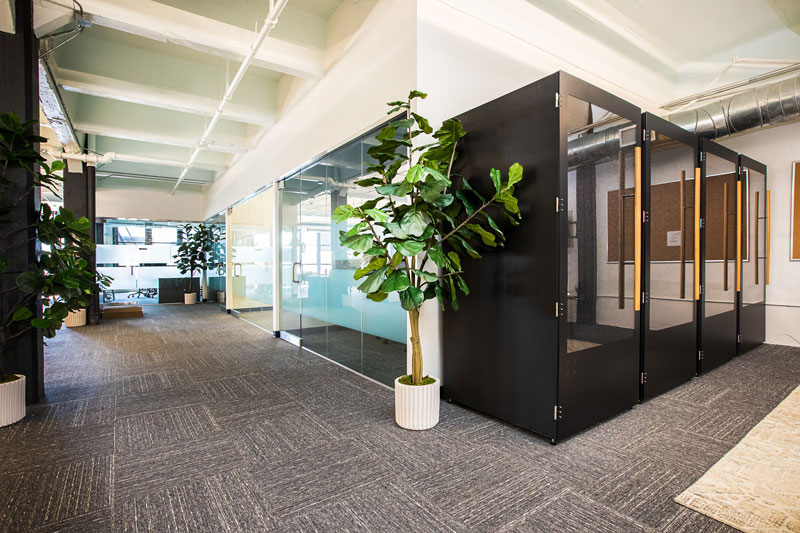
On the other hand, efficient space planning optimises the office layout and allocates different parts of the space for different purposes, ensuring the seamless flow of people and resources. Space planning is essential to constructively utilise every square foot of the available space and ensure that the office design aligns with the organisation’s functional requirements. Office space planning ideas also include a systematic and well-planned arrangement of furniture and equipment for easy navigation within the space.
- Organise the office into different zones or clusters based on functions, departments and workflow to enhance communication and efficiency. By placing the teams that need to collaborate frequently nearby, employees can access resources, share knowledge, and streamline workflows immaculately.
- Create clear pathways and minimise obstructions to aid the movement of employees, reduce congestion, and promote smooth navigation across the office. Ensure sufficient open space and easy access to shared resources and amenities.
- Integrate flexible furniture, moveable partitions, mobile seating arrangements, adjustable workstations and modular elements to accommodate changing work dynamics and evolving requirements, allow easy reconfiguration of the space and elevate adaptability to different tasks, team sizes, and collaborative needs.
An efficacious layout and space planning take into account various factors such as the workflow patterns of different teams, the extent of privacy or interaction needed in different areas, the preferences of the employees and the specific needs of the organisation.
Ergonomics and Wellness in Office Design
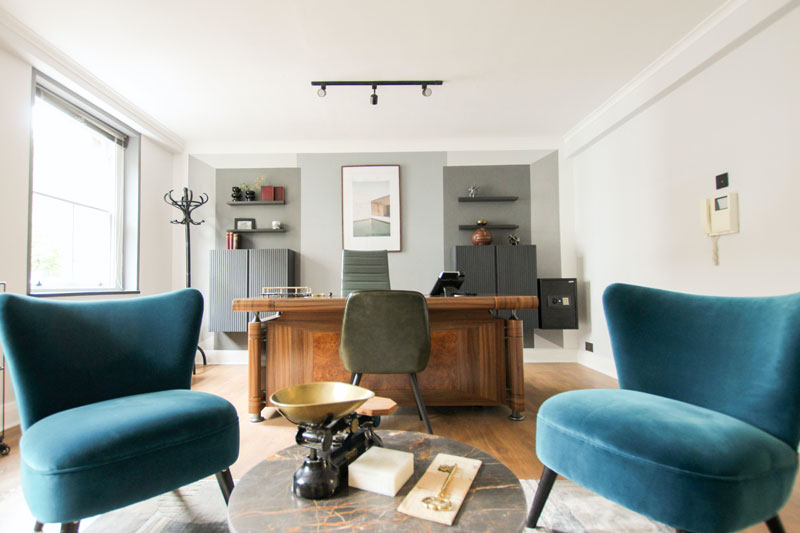
The long working hours, stress and deadlines can take a toll on the physical as well as mental health of the employees, consequently weakening their well-being, productivity and performance. Therefore, when it comes to corporate design ideas, ergonomic and wellness considerations are high-priority aspects that drastically affect the employees’ health and job satisfaction. Embracing ergonomics, the science of designing workspaces to fit human capabilities and limitations, in office design helps create healthy and comfortable working environments wherein employees can perform all their tasks efficiently and won’t mind working long hours.
Let’s explore some ways to incorporate ergonomics in office spaces-
- Adjustable and versatile furniture: Adjustable office furniture accommodates different body types, requirements and work patterns. It supports proper posture, minimises physical strain, reduces the risk of musculoskeletal disorders, and enhances overall comfort during long working hours. Ergonomic chairs with adjustable seat height, lumbar support, and armrests allow employees to customise their seating position however they prefer. Height-adjustable desks enable them to alternate from sitting to standing positions throughout the day, promoting movement and reducing the dire effects of prolonged sitting.
- Workstation setup: Ergonomically crafted workstations pay attention to chair and desk height, monitor positioning, and keyboard/mouse placement to encourage movement, boost energy levels, enhance focus and improve overall well-being. Monitors should be positioned at eye level to reduce neck strain, and keyboards and mice should be at a height that allows for relaxed arms and wrists. Ergonomic accessories such as footrests, monitor arms, and keyboard trays enhance employee comfort and productivity.
- Lighting: Optimal lighting is essential for visual comfort. Access to natural light improves mood, energy and overall well-being. Well-designed lighting constituting a blend of natural light and artificial lighting sources with provision to adjust brightness and colour temperature will minimise eye strain and improve focus.
Proper ventilation, air quality and sound-absorbing materials should also be considered.
Apart from ergonomics, incorporating wellness amenities promotes work-life balance, reduces stress, boosts productivity, fosters a positive work culture, and nurtures the health and well-being of employees. For example, integrating biophilic elements and sustainable office design ideas such as plants, natural materials or nature-inspired artwork to spark a connection with the outdoors and providing dedicated spaces for relaxation, meditation and fitness facilities to help the employees unwind and destress. Collaborative office design ideas that bring people together and induce socialisation also lead to increased happiness in working professionals.
Designing for Flexibility and Technology Integration
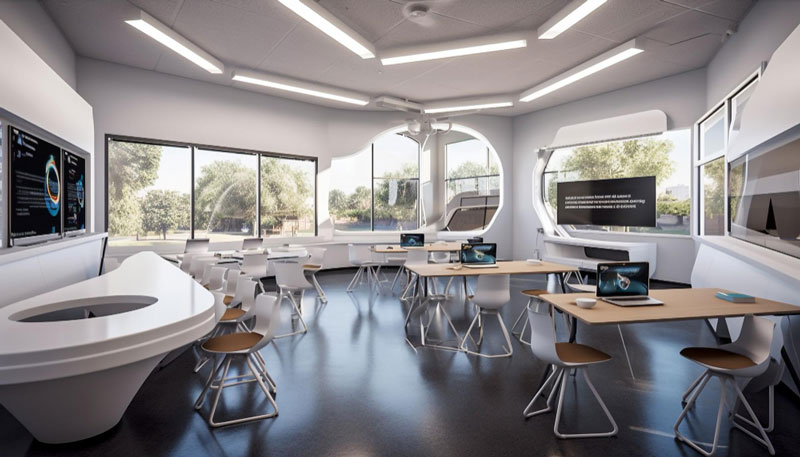
Thanks to the digital age and rapidly evolving work landscape, technology and flexibility have become indispensable in workplaces. Tech office design ideas seamlessly integrate technology in the office space to facilitate productivity, connectivity, and collaboration.
- Connectivity and infrastructure: A well-designed office must have a robust IT infrastructure, including high-speed internet connectivity, reliable Wi-Fi networks, ample power outlets and wireless charging stations so the employees can connect their devices, share data, communicate and access digital resources without disruption.
- Collaborative tools and spaces: Incorporating advanced collaborative, audiovisual and digital communication technologies like video conferencing systems, digital whiteboards, and project management tools will foster effective communication and collaboration among team members, regardless of their physical locations. Dedicated collaboration spaces equipped with these tools will streamline workflow by optimising remote work, virtual meetings, idea sharing, and real-time collaboration.
- Smart office solutions: Smart office technologies automate routine tasks like booking meeting rooms, managing resources, and facilitating virtual collaboration. Smart lighting systems, temperature control, occupancy sensors, and scheduling tools optimise energy usage, create personalised work environments, and streamline operations.
On the other hand, designing for flexibility accommodates changing needs like team expansions, restructures or remote work arrangements and enables the employees to modify their environment according to their tasks, preferences, and collaboration requirements. Prompting agility and adaptability, flexible workspaces allow for quick, easy and efficient reconfiguration with adaptable furniture, modular partitions, and movable elements.
Designing offices that adapt to changing needs and accommodate new technologies is crucial for staying ahead in the competitive world and achieving long-term success.
Conclusion
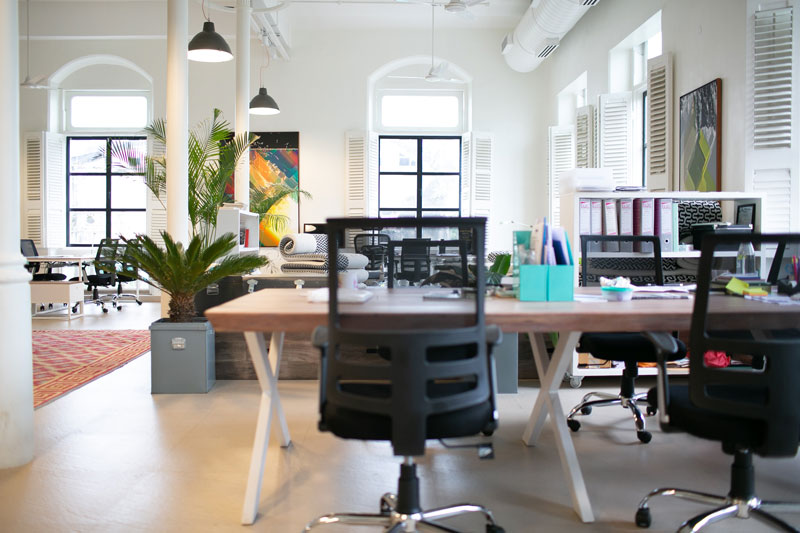
A well-designed office is a catalyst for innovation, collaboration, and success. The powerful tool of office design combines aesthetics, functionality and ergonomics to cultivate productivity, creativity, and well-being, empowering employees to thrive in an ever-evolving landscape and drive success.
Office design is an ongoing process that adapts to evolving needs and employee feedback to ensure its effectiveness in maximising productivity and creating a positive work culture. The design strategies must be tailored to an organisation’s unique needs and goals, driven by a deep understanding of how employees work, their job functions, and what benefits and inhibits them. By investing in thoughtful and purposeful office design, organisations invest in their most valuable asset – their employees.
How Studio A is redefining productive and effective workspaces across continents
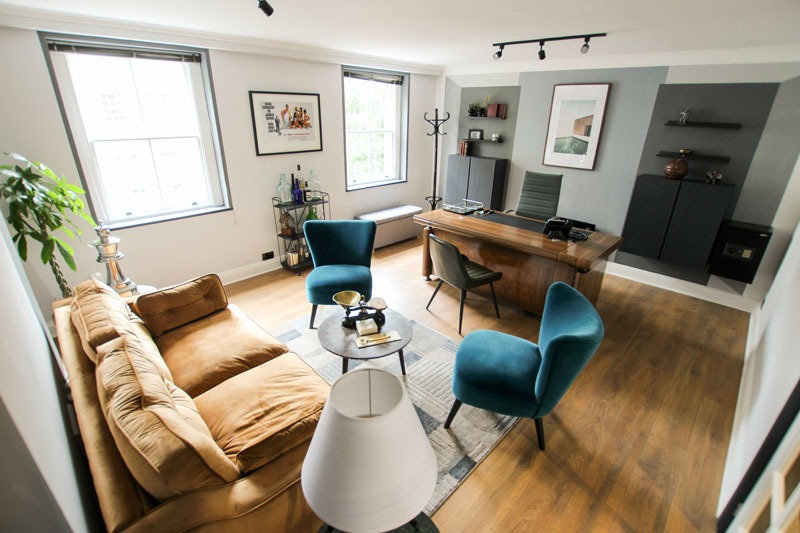
At Studio A, our motto is to design productive, creative and comfortable offices – workspaces that employees look forward to returning to.
We believe that an effective office design aligns with the company’s culture, values, goals and specific requirements, creating an environment that equips the employees with all the right tools to take their company to new heights. Therefore, we work closely with our corporate clients to understand their specific needs, work culture, and business objectives so that our designs match their vision perfectly. Our team of skilled designers combines form and function to create aesthetically pleasing and highly practical workspaces.
With our innovative solutions, we ensure that our designs cater to the diverse and dynamic needs of today’s workforce. With our expertise and dedication, we continue to push the boundaries of what is possible in office design to create inspiring spaces that empower individuals to flourish and organisations to thrive.
Image Reference: Unsplash and FreePik
Disclaimer: All trademarks, logos, and brand names are the property of their respective owners. All company, product, and service names used in this website are for identification purposes only. Use of these names, trademarks, and brands does not imply endorsement.

One Response