10 Jaw-Dropping Bespoke Kitchen Design Ideas to Elevate Your Home
Introduction

While constructing a new home or renovating an old one, most people tend to put excessive focus on interior design ideas for living rooms, interior design for bedrooms, and even interior design for bathrooms but end up neglecting the importance of proper planning and meticulous designing of their kitchen space. When it comes to a modern design for urban living, the kitchen constitutes a home’s soul and its most functional space. The game-changing impact of an immaculate interior design for kitchens simply cannot be overstated as it holds the power to transform the functionality, aesthetics and overall experience of the entire space. All in all, a well-designed kitchen is the key to enhancing a home’s value, utility and visual appeal.
Whether it’s an interior design for premium apartments or a modern design for large spaces, bespoke kitchen design ideas are becoming more and more popular in the current times. A bespoke kitchen design embodies an optimal blend of form and function through a thoughtfully curated space that perfectly aligns with the personal taste, lifestyle, functional needs and aesthetic preferences of the people inhabiting the space. Each detail of a bespoke kitchen, right from the layout and materials used to the storage, colour palette and lighting, is specifically tailored and personalised to suit its residents.
In this blog, we will explore the various aspects and principles of effective space planning in a kitchen, expert tips and unique kitchen design ideas for creating an extraordinary kitchen design that will not only breathe life into your home, but also become the centre of joyful culinary adventures and beautiful memories with your loved ones.
Benefits of bespoke kitchen design

A bespoke kitchen design offers myriads of benefits that enhance the lived experience of the space to a great extent and make it a lot more convenient to juggle everyday tasks with unparalleled ease and comfort. What makes a bespoke kitchen truly stand apart is that unlike the standard kitchens, a bespoke design is tailored in nature – right from its unique layouts to personalised storage solutions and seamless organisation, every detail of the kitchen is customised to provide exceptional functionality and style to the homeowners. Let’s have a closer look at the various benefits of a bespoke kitchen design –
Tailored to your needs and preferences: Unlike off-the-shelf and ready-made solutions, a bespoke kitchen is designed specifically for your requirements. This means every nook and corner is designed to make your life easier. Each cabinet, countertop, storage unit and fixture is customised to suit your cooking habits and functional needs. This tailored approach means that every inch of the available space is utilised for maximum efficiency and optimal usability. For example, an avid chef might need a chef-inspired cooking station, a special chef’s pantry and space for storing certain cooking appliances. On the other hand, a family that requires ample dining space may prefer to have a dedicated breakfast nook in the kitchen. A bespoke kitchen design caters to all these niche needs.
Superior quality materials and craftsmanship: Whether it’s for a luxury design with high-end materials or a modern design for small spaces, bespoke kitchens boast high-quality materials and outstanding craftsmanship. From exquisite countertops made of quartz or granite and visually striking backsplashes to handcrafted cabinets made of sustainable wood, each element of bespoke kitchens is designed and built with meticulous attention to detail. This not only enhances the visual appeal and instils a sense of luxury but also improves durability and ensures that your kitchen stands the test of time.
Increased functionality: Bespoke kitchen designs go beyond conventional designs and maximise the functionality of your kitchen space through customised features like ergonomic layout, smart storage solutions, personalised pantry, hidden storage and seamless organisation. Improved functionality proves to be especially beneficial in kitchen design for small kitchen – it ensures that every aspect of the kitchen serves a distinct purpose, consequently making the tasks more efficient, all the ingredients more accessible and your cooking experience a lot more enjoyable.
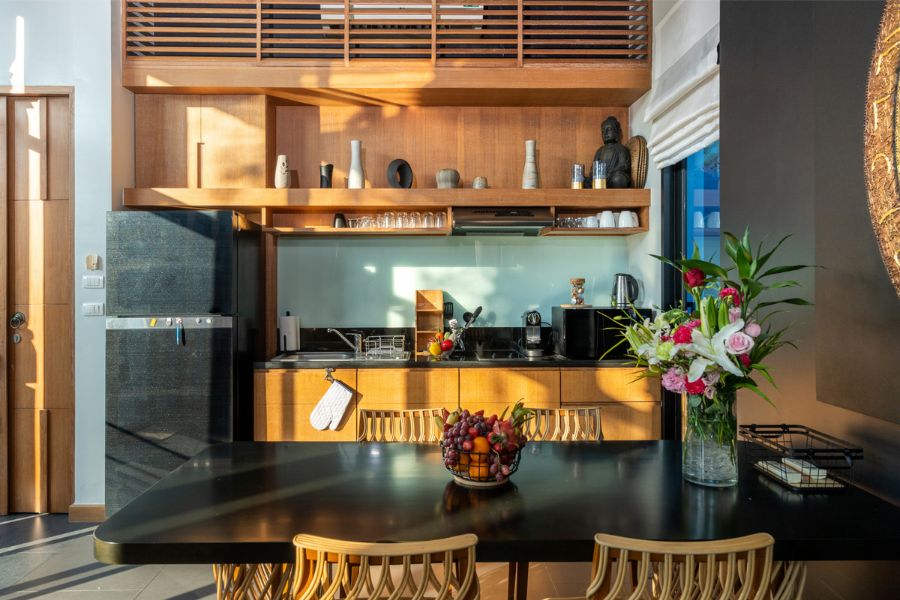
Enhanced aesthetics: Crafted with precision and great mindfulness, bespoke kitchens are no less than stunning visual masterpieces. With customised and luxurious elements, high-end materials, vibrant or soothing colours and striking features, these kitchens exude a sense of sophistication and portray a distinctive style. Especially if yours is an open-plan kitchen, a bespoke kitchen design is always the best option as it amalgamates modern interior design trends and timeless luxury design ideas to elevate the overall ambience of your home.
Unique design elements: A great advantage offered by bespoke kitchen designs is they enable the inclusion of a variety of unique, innovative and creative design elements that aren’t typically found in standard kitchens. For example, a unique asymmetrical island, a feature wall, a built-in herb garden or bespoke wine cellar design ideas seamlessly integrated into the kitchen design. These distinctive elements elevate the aesthetics as well as functionality while making your kitchen truly one-of-a-kind.
Reflects personal style: A bespoke kitchen adds a pop of personality to residential architecture design by allowing the integration of personal touches like customised finishes, statement lighting fixtures, unique decor accessories or bespoke cabinetry design ideas.
Adds long-term property value: Investing in a well-designed bespoke kitchen significantly enhances the value of your home in the long run. Thanks to its attention to detail, superior quality craftsmanship and premium materials, a bespoke kitchen becomes a key selling point for potential buyers and augments the overall resale value of your home.
Bespoke kitchens go far beyond mere aesthetics – they exemplify personalised elegance and customised functionality, where each element is tailored to your unique taste and lifestyle needs. They not only increase the value and visual appeal of your home but also do wonders for your personal satisfaction from the space.
Understanding your kitchen design needs and preferences

The very first step of creating a bespoke kitchen design is understanding your unique requirements, desires and preferences. Once you determine your specific needs, this understanding will guide your design choices and help you envision an ideal kitchen design to suit your lifestyle, cooking habits, storage necessities and stylistic preferences. Here are some ways you can evaluate your kitchen design needs to plan a kitchen that perfectly aligns with your every need and resonates with your personality –
Assess your lifestyle and primary functions of the kitchen space: Contemplate your lifestyle habits and how the kitchen space fits into your daily routine. What will be the primary use of your kitchen – is it just for meal preparation and cooking elaborate meals, or would you prefer it to be a multifunctional space wherein you can entertain your guests and attend to your kids while cooking? Understanding the primary functions your kitchen design must cater to is pivotal for designing a layout best suited to your needs. If you’re an avid chef, you will need ample counter space for food preparation and large storage space to store all the necessary ingredients. If you are a family that enjoys breakfast together every morning, you may consider incorporating a cosy breakfast nook in your kitchen. If you host gatherings at your home frequently, having a large kitchen island that doubles up as an additional seating area and a double oven set-up would be a good idea. Tailoring your kitchen to fit your lifestyle ensures that it becomes a functional and inviting space that facilitates your daily routines and makes tasks more enjoyable.
Consider your family dynamics in the context of the kitchen space: Decide if you want your kitchen to be a family hub or just a standalone space to cook food. If the kitchen space is going to be used by several people in your family, you will need to factor in everyone’s needs. If you’re a bustling joint family, you may incorporate a designated area for having snacks or a cosy breakfast corner to encourage family time and foster togetherness. Conversely, if you are a nuclear family with children, a low countertop for the kids to participate in meal preparation would be a great addition to your kitchen space. If you’re someone who prioritises efficiency while cooking and likes minimalist modern design ideas, you can go with a sleek, clutter-free and streamlined kitchen design with ample cooking space and smart hidden storage solutions.
Analyse your cooking habits and traffic flow in the kitchen: It is crucial to examine your cooking habits and the flow of movement within the kitchen to design an efficient kitchen layout that ensures easy navigation and minimises congestion while cooking. Study your cooking style and habits – the frequency of using certain areas of the kitchen space, the number of people using the kitchen at a given time and unique storage demands. Do you need dedicated countertop space for your cooking appliances? Do you need specialised storage for your collection of spices, ingredients and utensils? Understanding your cooking habits will allow you to integrate custom storage solutions and effective workspace layouts that will streamline your cooking process significantly.
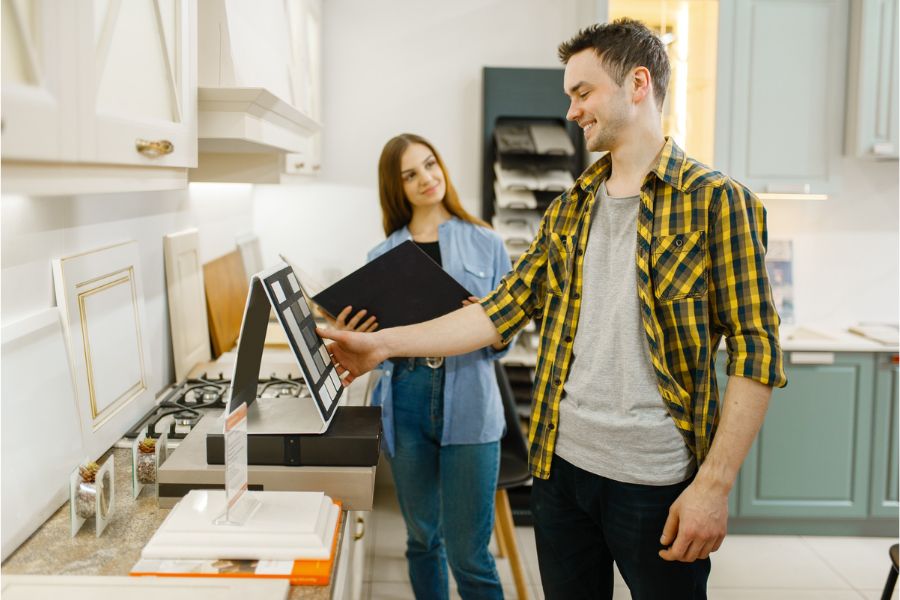
Nail down your storage necessities: Identify and specify your storage needs based on the kitchen tools, equipment and ingredients you use regularly while cooking. Understanding your storage requirements will help you devise tailored solutions like customised pantry, cabinets, drawers, and shelves to accommodate all your kitchen items easily and efficiently. For example, if you have a huge collection of large-sized pots and pans, incorporating deep drawers, corner cabinets and pull-out shelves will make accessing them easier. You may also explore bespoke furniture design ideas and bespoke shelving design ideas for your kitchen design.
Define your aesthetic and stylistic preferences: Establish your kitchen design taste and what you want your kitchen to look like visually – Are you drawn towards a sleek and modern design with bold colours or do you prefer a rustic and farmhouse kitchen style? Your personal preferences in terms of aesthetics play a crucial role in selecting the materials, colours and overall design elements. Having aesthetic clarity beforehand will help you align the kitchen design elements with your taste and create a cohesive, personalised and visually harmonious space.
Take into account any future considerations: Reflect on and anticipate any additional needs that may arise in the future – will any potential changes in your family’s size or lifestyle impact how you use your kitchen? Long-term planning and incorporating flexibility to adapt to future needs will ensure that your bespoke kitchen design continues to be functional and relevant for many years to come.
Understanding these key aspects will help you lay the groundwork for a kitchen design that effectively utilises every bit of the available space, enhances your home’s aesthetics, aligns with your lifestyle and fulfils all your functional requirements.
Choosing the right materials for your bespoke kitchen
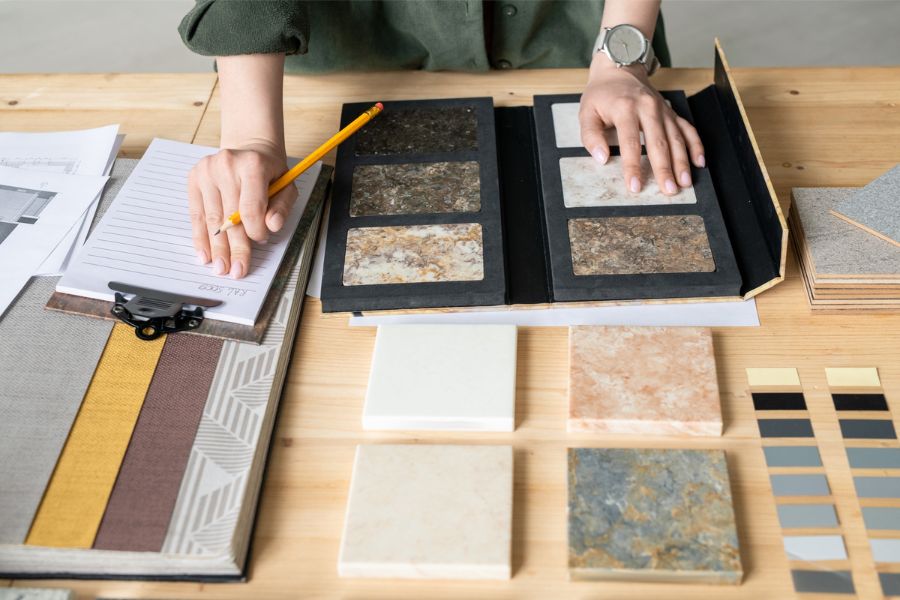
Selecting the most appropriate materials for bespoke kitchen design is the key to creating a kitchen that is not only visually appealing but also functional, durable and easy to maintain. Here’s how you can go about selecting the ideal materials for your culinary haven –
Aesthetic preferences: Materials play a major role in shaping your kitchen’s visual appearance. Go for materials that align with your desired theme and aesthetic. For modern residential design ideas or minimalist luxury design ideas, you can go for countertops made of quartz or concrete, glossy or matte finish cabinets with flat-panel or handle-less designs and flooring made of porcelain or ceramic tiles. For a traditional, rustic or farmhouse kitchen design, granite or butcher block countertops, wooden cabinets with raised panels and intricate detailing, ornate hardware and vintage-inspired fixtures can be preferred.
Durability and maintenance: Try to select materials that are durable and easy to maintain. For example, quartz countertops are non-porous, highly durable, resistant to stains and scratches, easy to clean and don’t require sealing. Marble and granite countertops, on the other hand, need regular cleaning and proper sealing to prevent stains and withstand heat.
Sustainability and environmental considerations: You must prioritise eco-friendly and sustainable materials that are either responsibly sourced or recycled. These materials not only reduce the environmental impact but also add a unique and rustic charm to your kitchen design. When it comes to sustainable residential design ideas, a modern design with natural materials is preferred by most people.
Flooring: The kitchen floor necessitates robust materials that can withstand high traffic and frequent spills. Porcelain or ceramic tiles and hardwood or engineered wood are popular choices due to their durability and easy maintenance. Engineered wood, which combines wood layers and laminate, offers the elegance and feel of authentic wood with greater resilience against moisture and scratches. Other options include vinyl, natural stone, laminate and concrete flooring. Each of these materials has its own unique characteristics, price range, level of maintenance and aesthetic appeal. For example, hardwood flooring offers warmth and durability, while ceramic tiles provide a range of designs and are easy to clean.

Countertops: Materials like granite, quartz, marble and butcher block offer varying aesthetics and durability. For instance, a countertop made of quartz will look sleek and sophisticated and be easy to clean and maintain, therefore ideal for frequent use. Granite is durable and heat-resistant but needs to be sealed to prevent liquids and foods from absorbing into the countertop surface. Granite is a natural stone and therefore comes with natural variations and unique patterns, while quartz is an artificially engineered material that provides a consistent appearance throughout and comes in a wide range of colours and patterns. Marble offers an elegant and luxurious look but requires more maintenance and is not recommended for heavy-duty cooking.
Cabinetry: Wood remains a classic choice for cabinets. Options such as oak, maple, cherry, or walnut provide different aesthetics and levels of durability. For contemporary residential design ideas and modern luxury design ideas, you can explore materials like high-quality laminates, acrylics or metal finishes that offer durability and a contemporary visual appeal with countless colour and style options.
Backsplashes: The backsplash presents an opportunity to add visual interest while protecting the walls and offering practical benefits like easy cleaning and protection against stains. Materials like glass, ceramic tiles, stainless steel and natural stone offer durability with countless design options. The backsplash material can serve as a focal point that ties the kitchen design together. You can create a bold patterned design with large-format tiles for a striking yet practical backsplash. A popular trend in minimalist residential design ideas and opulent luxury design ideas is using the same material for the countertop and backsplash by continuing it up to the wall to create a seamless transition and a clean, sleek, sophisticated and almost floating look.
Hardware and fixtures: Details like hardware and fixtures should not be overlooked, for they can make or break your bespoke kitchen design. Opt for high-quality and durable hardware that complements the overall design. You may consider finishes like brushed nickel, brass, or matte black that blend seamlessly with different materials and colour palettes. If possible and feasible as per the budget, getting your kitchen hardware and fixtures is a great idea to create an exceptional look and feel.
When choosing materials, you must carefully consider factors such as durability, maintenance requirements, aesthetic appeal, and how they align with your lifestyle to make informed choices. You must understand the pros and cons of each material before selecting the best fit for your kitchen’s aesthetic and functional needs.
Try to opt for materials that precisely cater to your distinct needs and preferences, in terms of both style and functionality. You can consult with kitchen design online professionals and employ kitchen design tools that will help you visualise how exactly various materials will look, feel and function in your kitchen space.
Incorporating unique features and storage solutions
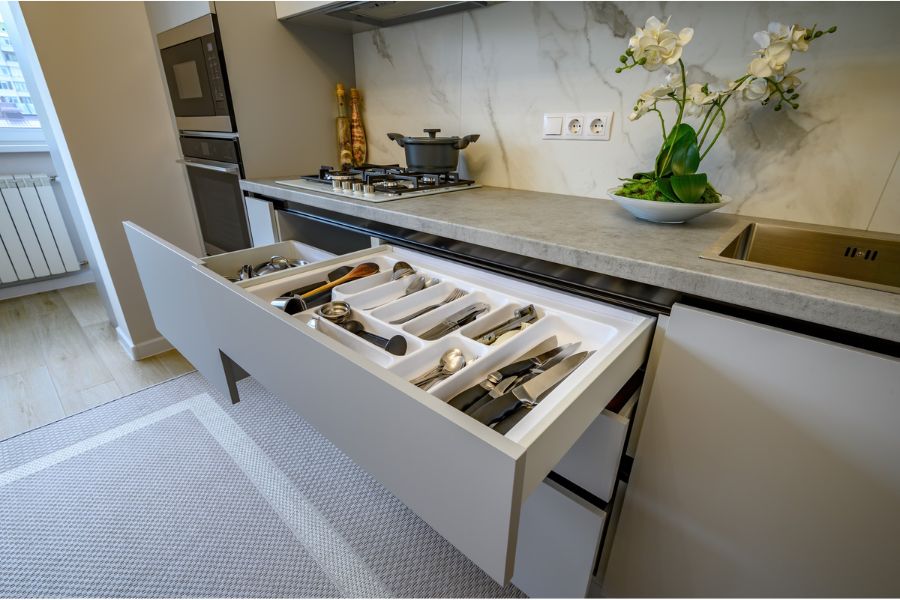
The hallmark of a bespoke kitchen is its ability to incorporate unique features and innovative storage solutions that optimise the space and add character while maximising functionality and catering to your specific needs. Let’s delve into some ways you can integrate unique elements and smart storage solutions in your kitchen design –
Think out of the box: Consider incorporating innovative design aspects like retractable shelves, hidden storage compartments, deep drawers, customised corner cabinets with rotating shelves or pull-out pantry units that optimise space usage without compromising style.
Multi-functional furniture: Integrate multi-functional furniture pieces such as kitchen islands with built-in storage or dining tables that double as preparation areas. These elements will cater to your functional needs while maintaining a sleek, sophisticated and captivating aesthetic.
Customised organisational tools: Tailor-made organisational tools like drawer dividers, spice racks, or utensil trays will facilitate functionality in the most effective way by ensuring that everything has its designated space and thus simplifying the cooking process.
Innovative pantry systems: Custom-built pantry units with pull-out shelves, adjustable drawers, carousel storage and vertical dividers maximise storage space and enhance the accessibility to various cooking ingredients and utensils. If you have sufficient space, you can also consider planning a walk-in pantry with customised shelving and storage compartments to provide ample room for dry goods, appliances and much more.

Hidden storage solutions: Explore concealed storage options like under-cabinet drawers, pull-out spice racks, toe-kick drawers, ceiling-height cabinets, lofts and appliance garages to keep the countertops clutter-free. You can also consider installing a pull-out trash bin that is discreetly tucked away in a drawer.
Built-in appliances: Seamlessly integrate appliances into the cabinetry for a streamlined look. Concealing appliances like dishwashers and refrigerators behind custom panels creates a cohesive design. Built-in coffee machines or steam ovens add both functionality and a touch of luxury. Built-in appliances offer a sleek appearance while optimising space and flow within the kitchen.
Appliance garages for countertop appliances: Design appliance garages with roll-away shutters to keep the countertop appliances like toasters, mixer grinders, juicers and blenders hidden when not in use. These custom spaces maintain a clutter-free surface while ensuring easy accessibility.
Customised and multi-purpose island: Incorporate a versatile kitchen island that is tailored to your needs, such as encapsulating additional storage, a built-in wine rack, a pull-out trash bin, a butcher block, a cutting board or a pop-up powder outlet to use kitchen appliances. Multi-functional islands can function as the central zone for various activities, serving as a prep area, dining space, or even a social hub during gatherings.
By integrating unique features and smart storage solutions that are tailored to your specific needs, you can not only amplify the functionality and flexibility of your kitchen but also significantly enhance its aesthetics and ambience.
Maximising space in a bespoke kitchen
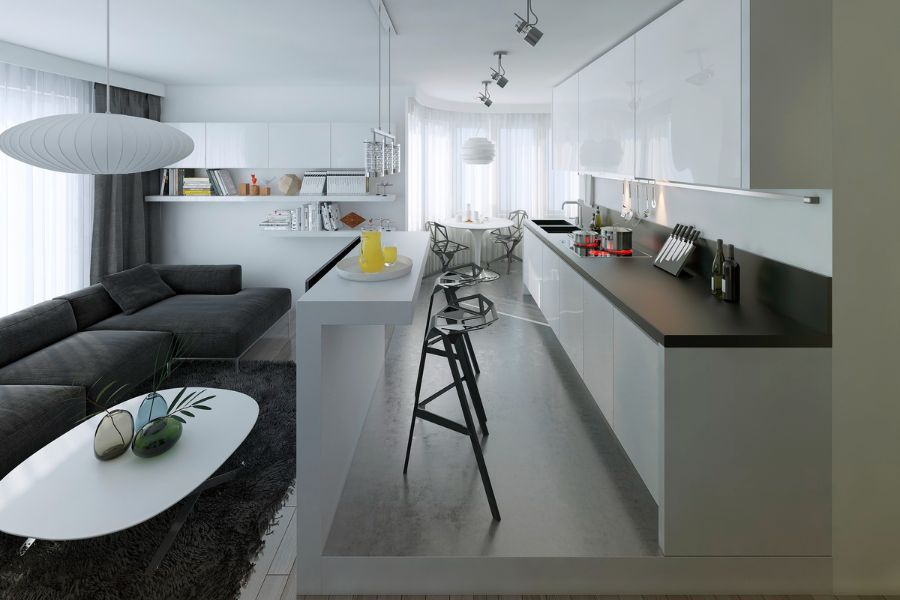
Regardless of your kitchen size, space is a prized commodity. In a bespoke kitchen, intelligently utilising every nook and cranny is crucial for both functional and aesthetic purposes. Here are some practical tips and strategies to make the most out of every inch of the available kitchen space without compromising on style –
Strategic layout for optimal flow and function: Whether it’s a galley, L-shaped, or U-shaped kitchen, plan a strategic kitchen layout that optimises the workflow, maximises functionality and minimises clutter. Ensure the placement of the sink, stove and refrigerator as per the ‘kitchen work triangle’ concept to ensure easy movement between the key areas while preparing meals.
Vertical storage and open shelving: Utilise the vertical space by incorporating floor-to-ceiling cabinets, mounting spice racks and open shelves. Especially ideal for kitchens with limited space, vertical storage ensures efficient use of space, declutters the countertops and adds a sense of openness to the kitchen.
Efficient utilisation of the corners: Don’t let the corners go underutilised. Implement specialised corner drawers like lazy susans, carousels or swing-out trays in the corner cabinets to make these spaces more accessible and functional.

Smart organisers: Install organisers such as pegboards, magnetic strips, or hanging racks inside the cabinets and on the walls to keep frequently used items such as utensils, pots, and pans easily accessible at all times.
Foldable, retractable and sliding elements: Consider incorporating ingenious space-saving solutions like foldable tables, sliding countertops, retractable faucets, pull-out cutting boards or even collapsible islands that offer functionality without occupying permanent space and can be tucked away when not in use.
Customised cabinetry: Go for tailored cabinets as they will fit your kitchen’s dimensions precisely, offer ample storage and can be customised to store whatever you wish to store in them. Floor-to-ceiling cabinets and deep drawers can efficiently store pots, pans, large utensils and bulky items. Pull-out shelves and organisers within the cabinets can be used to optimise storage for smaller items.
By implementing these space-maximising strategies, even the smallest of spaces can be transformed into spacious and highly functional bespoke kitchens. The key to maximising space in a bespoke kitchen design is to maintain a clutter-free environment, reduce the visual chaos and leverage smart storage solutions.
Lighting tips for a stunning bespoke kitchen
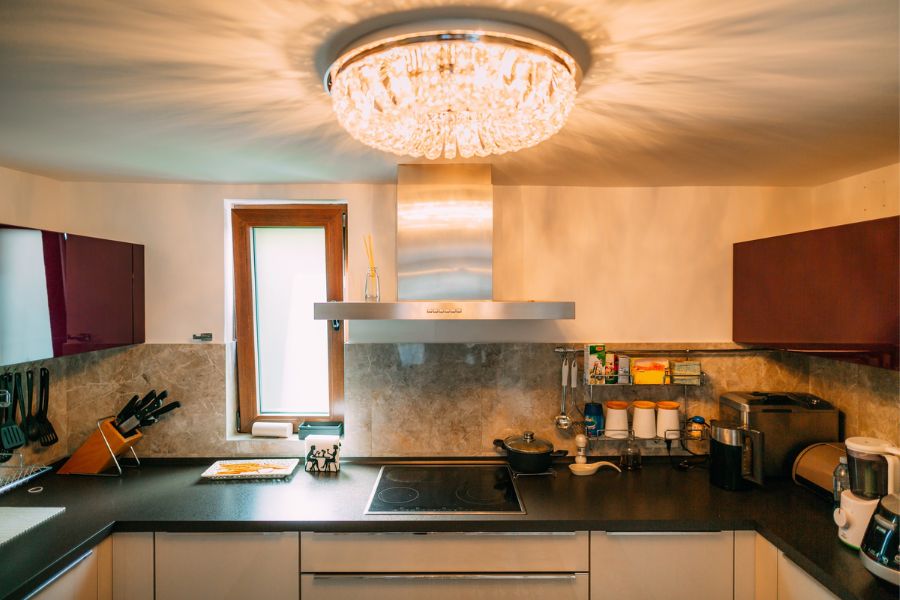
The right lighting can completely transform the ambience of your kitchen. Thoughtful placement of ambient, task, and accent lighting will enhance functionality, effectively highlight the exquisite elements of your bespoke kitchen design and create a warm and inviting atmosphere while ensuring ample illumination for cooking and other activities. Here are some ways you can leverage different lighting techniques while planning your kitchen design –
Ambient lighting: Ambient lighting sets the mood and creates a welcoming atmosphere while providing general illumination in the entire kitchen space. Install overhead or ceiling-mounted lighting fixtures such as recessed lights, flush-mount fixtures, or semi-flush-mount lights. You can also use track lighting along the ceiling to provide adjustable and directional lighting while highlighting specific areas and elements of the kitchen design. Place LED strips or fixtures beneath cabinets to illuminate countertops and provide additional ambient light without creating glare or shadows. Pendant lights above the island or breakfast nook will provide ambient lighting while also functioning as decorative elements.
Task lighting: Illuminate specific work areas such as countertops, stoves, and sinks with focused and dedicated lights to ensure sufficient visibility, reduce eye strain and enhance safety while cooking and performing tasks. Under-cabinet lighting or pendant lights above the work zones provide adequate task lighting while adding aesthetic appeal, depth, warmth and visual interest to the space. Use desk lamps or adjustable counter lamps to provide directed light in a concentrated work area. Additionally, you can also incorporate lights within cabinets and pantries to improve visibility when retrieving the ingredients.
Accent lighting: Accent lighting is used to accentuate and highlight the architectural elements, design features, artwork, decor items, glass cabinets, texture walls or even a dramatic backsplash to create focal points and elevate the kitchen’s aesthetic appeal. Adjustable spotlights, LED strips, rope lights, track lights, puck lights or even decorative pendant lights can function as accent lighting, depending on what needs to be highlighted.

Statement lighting fixtures: Consider adding statement lighting fixtures like unique pendant lights or a striking chandelier to create focal points and add personality and a touch of sophistication to your bespoke kitchen.
Natural light: Natural light not only brightens the space by creating an open and airy atmosphere but also reduces the need to rely on artificial light during the day. You can maximise natural light in your kitchen by strategically incorporating large windows, skylights, or glass doors. You can also explore bespoke window treatment design ideas that allow flexibility in controlling natural light levels or opt for sheer curtains that allow ample sunlight while maintaining privacy and diffusing harsh sunlight.
Strategically incorporating different types of lighting and adjusting their placement and intensity is the key to creating a well-lit, inviting, and functional bespoke kitchen design that is pleasing to the eyes and improves the overall cooking and dining experience. While devising the lighting plan for your kitchen, employ a layered lighting approach that combines ambient, task and accent lighting for a balanced effect and welcoming ambience. Don’t forget to pay attention to the colour temperature, maintenance and energy efficiency of the lighting fixtures. You can also explore bespoke lighting design ideas for customised kitchen lighting.
Choosing the perfect colour palette for your bespoke kitchen

The colours are what truly breathe life into a space. The colour palette of your kitchen design plays a pivotal role in setting the tone and mood of your kitchen. Let’s have a look at the important factors you must consider while selecting the colour palette for your kitchen.
Personal style and design aesthetic: Determine the design theme and aesthetic that resonates with your personal style – whether you want to achieve a modern, traditional, minimalist or eclectic look in your kitchen design. Your kitchen’s colour palette should complement the theme and aesthetic of your bespoke kitchen, creating visual harmony and cohesiveness. For example, a farmhouse-style kitchen can incorporate a warm and earthy colour palette with colours like creamy whites, soft browns, and muted greens to evoke a cosy and welcoming atmosphere.
Perception of space: Your kitchen’s colour palette holds the power to visually alter the perception of its space – whether it feels larger, cosier, soothing or vibrant. Lighter and more neutral shades like whites, pastels and light greys can make a smaller kitchen seem more spacious and airy and are therefore ideal for small residential design ideas. On the other hand, darker hues such as navy blue or deep green can add depth, warmth and cosiness to comparatively larger kitchen spaces.
Psychological impact: Different colours elicit different emotions and psychological effects. Warm tones like red, orange and yellow grab attention, stipulate appetite and mental activity and evoke a sense of energy, warmth and excitement. Cooler tones like blue and green add a hint of freshness and promote a calming atmosphere for cooking and relaxation. You must consider the psychological impact you want your kitchen design to have while selecting the colours.
Visual harmony: Ensure that the colours you choose harmonise with the overall kitchen design and all the elements, including materials, fixtures, lighting and furnishings. The colour palette should be cohesive and tie together the various elements in the kitchen, creating a unified and inviting space.
Accent colours: Consider incorporating accent colours to add pops of personality and create focal points within the kitchen design. Accent colours can be statement hues contrasting or complimenting the primary colours of the colour scheme and can be used strategically on cabinets, backsplashes, island surfaces and kitchen accessories to create visual intrigue and draw attention to certain elements of the kitchen space. However, this must be done strategically to avoid overwhelming the space.
Natural light: Evaluate how natural light interacts with your kitchen throughout the day. Spaces with copious amounts of natural light can accommodate a darker colour palette, while lighter colours can be used in spaces that allow limited natural light to instil a more open and spacious feel.

Visual flow: Your kitchen’s colour palette should maintain a visual flow with the colours incorporated into the rest of your home. Consider the colour palette of the adjacent rooms or areas and the home’s overall colour scheme. While you can make the kitchen space stand out from the rest of your home and have its own distinct personality, the transition of the colours should be cohesive and synergetic enough to create a harmonious visual flow.
Timelessness and trends: While it’s essential to factor in the kitchen design modern trends, try to prioritise timelessness in your design choices. Opt for a colour scheme that you will love and enjoy looking at for years to come so that your kitchen remains appealing and relevant even as trends evolve.
Colour test: Always test the paint and material samples by applying them on a small portion of your kitchen space before making a final decision. Ensure that you evaluate these samples in different lighting conditions as natural and artificial lighting significantly alter how the colours appear.
Now that you’ve understood your kitchen’s colour palette should align with the lighting conditions, total available area, other elements of the kitchen design and the desired ambience, let’s explore some efficient and popular ways of using different colour combinations for an optimal impact –
Neutral colours in the backdrop: Neutral colours like white, beige, cream, grey and soft pastels create a timeless and versatile backdrop. They provide a sense of spaciousness and allow the flexibility to accentuate other elements like cabinets, countertops, backsplashes and decor accessories with vibrant colours.
Vibrant hues as accent colours: Bold colours and vibrant hues like red, yellow, orange, dark blue and deep green can be used as accents to create focal points and add personality through eye-catching cabinetry, kitchen accessories, backsplashes and island surfaces.
Monochromatic colour scheme: An ideal choice for a minimalist interior design, a monochromatic colour scheme embraces using a single colour in varying shades to create a cohesive, pleasing and sophisticated look. For instance, various shades of blue, from navy to sky blue, can be used on different elements of the kitchen design to add depth, sense of harmony, fluidity and visual interest.
Contrasting colour combinations: In luxury interior design trends, contrasting colours are intelligently utilised to add depth and visual interest. For example, dark-coloured cabinets can be paired with lighter countertops and vice versa. Lighter kitchen accessories, decor items and textiles can be incorporated against a colour palette with darker primary colours and vice versa.
Whether you go for soft calming neutrals or bold statement hues, remember that the colours of your kitchen should be able to evoke emotions, resonate with your personal taste and create a harmonious and inviting atmosphere.
Showcasing your personality through bespoke kitchen accessories
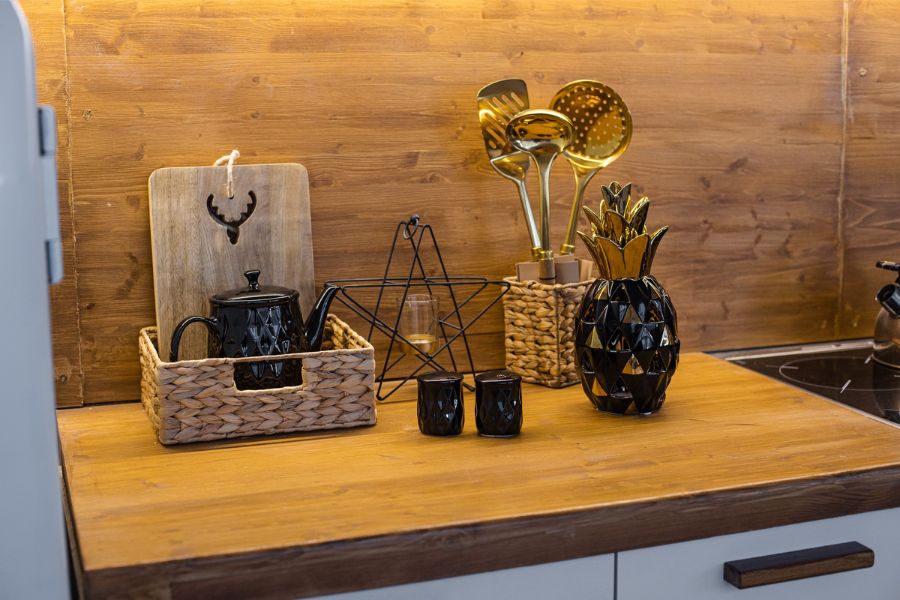
Bespoke kitchen accessories and decor items act as the finishing touches that infuse personality, depth, character and a personal flair into your kitchen design. These details reflect your individual taste and interests, add a unique charm and elevate the overall allure of your kitchen space. Here are some expert tips to accessorise and decorate your bespoke kitchen to transform it into a personalised haven –
Statement art pieces and decor items: Incorporate unique and eye-catching decorative elements such as artwork, framed prints, pottery or sculptures that are strategically placed on the open shelves or walls of the kitchen. These statement pieces will serve as the focal points of your kitchen, reflect your artistic acumen and become conversation starters for the visitors.
Kitchen textiles and linens: Choose kitchen towels, rugs, tablecloths and chair cushion upholstery in captivating colours, patterns and textures that align with your kitchen’s colour scheme but also create enough visual interest to add warmth, contrast and individuality to the kitchen design. You can explore countless options to find patterns and motifs that resonate with your taste and style, whether it’s vibrant, playful, elegant or understated.
Functional decor: Integrate and display on the open shelves or the countertop a curated collection of functional decor items like a modish utensil holder, vintage-inspired containers to store the ingredients, stylish cookware and handcrafted serveware that will not only enrich the ambience of your kitchen but also showcase your attention to detail and serve a functional purpose.

Personal touches: Add your own personal touch to your kitchen design by showcasing carefully chosen elements like cookbooks, ceramics, antique kitchenware, DIY decorative bowls, family heirlooms, customised kitchen linens, tailored signage, quirky kitchen gadgets, display art, family photos or other one-of-a-kind kitchen accessories that hold a special memory and speak to your personality. These unique markers will not only infuse character, charm and a sense of individuality into your kitchen space but also make your cooking experience more personal and enjoyable.
Customised hardware: Get your cabinet knobs, handles and drawer pulls customised instead of opting for ready-made options to create a truly unique, extraordinary and bespoke kitchen design. You can get all the hardware customised as per your kitchen’s overall design theme, whether it’s sleek and modern, ornate and traditional or an eclectic mix of classic and contemporary. These small details play a significant role in shaping the look and feel of the kitchen, especially if you want it to be exclusive and luxurious.
Greenery and natural elements: Incorporate natural elements like plants, fresh or dried flowers, herb garden, cabinets made of wood, countertop or backsplash made of a natural stone, kitchen linens of natural fabrics like cotton or jute, earthy colours and ample natural light in the kitchen design. These natural elements will bring texture, warmth and a cosy feel to your kitchen, apart from elevating the air quality and aesthetics.
By adding accessories that resonate with your tastes and interests, you not only infuse your kitchen design with warmth and personality but also make it a true reflection of your individuality. This is evident by the fact that personalisation of the space is a non-negotiable when it comes to luxury residential design ideas. For example, the bespoke kitchen of a luxury design for a suburban home can have open shelves to display handcrafted ceramic dinnerware, artisanal pottery, unique collectables, vintage recipe books and travel souvenirs like fridge magnets to add visual interest and nostalgic touch to the kitchen space. Additionally, you can also incorporate some countertop embellishments, custom-designed cabinet handles and indoor plants.
Conclusion
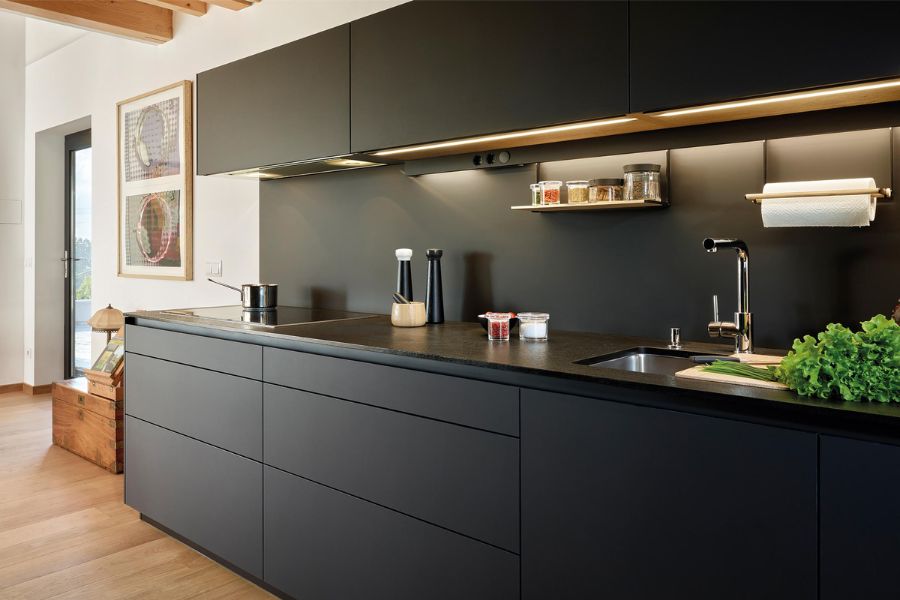
Crafting a bespoke kitchen that caters to both functional needs and aesthetics is a worthwhile investment that will make your life a lot easier and elevate the experience of your home for all the years to come. However, designing a kitchen space that reflects your taste and personality, improves the efficiency of the cooking process and daily tasks and perfectly harmonises with the rest of your home requires thorough planning, an expert eye, a dash of creativity and meticulous attention to detail. Therefore, when it comes to crafting a bespoke, comfortable and impressive kitchen design that is compatible with your ever-evolving lifestyle, needs, aspirations and unique preferences, it’s best to leave it to the experts. Understanding your requirements and collaborating with design experts is the key to transforming your kitchen into a personalised, warm and welcoming space that fulfils your needs and exceeds your expectations every day.
How Studio A transforms dream homes into reality. At Studio A, we are committed to designing unique and innovative spaces that resonate with our client’s personal tastes and individuality. We recognise our clients’ homes as the best tangible reflection of their personalities and aspirations. With our unique creative vision, extensive expertise in contemporary interior design, unwavering passion for design, innovative design solutions, seamless project management abilities, experience of working with clients and brands from all over the world and a track record of excellence, we create trendy, timeless and awe-inspiring living spaces that uncompromisingly align with our clients’ needs and preferences.
As an innovative and full-service design firm, we provide comprehensive support to our clients throughout the entire process and every aspect of building their space. We shoulder all the responsibilities from creating layouts and design concepts to ensuring an impeccable execution of those designs, coordinating with the contractors and vendors and decorating the space. We tailor our services to our clients’ vision, needs, preferences and expectations so that they can sit back and relax while their dream space turns into reality.
We do our utmost to ensure innovation, originality, and meticulous attention to detail from conceptualisation to execution in all our residential interior design projects. We attentively listen to your ideas, aspirations, and requirements, incorporating them seamlessly into our designs. No challenge is too big for us to achieve as we constantly keep pushing and challenging the boundaries of what is possible in interior design.
When you choose Studio A, you choose a multidisciplinary design firm experience that transcends ordinary design services. We strive to exceed your expectations by providing exceptional customer service, unmatched quality, and timely project delivery. Let Studio A be your key to unlocking the door to your dream home, where every corner reflects your individuality and every detail is thoughtfully curated to create a space that truly speaks to your heart.
Visit our website to learn more about our creative design firm. Contact us for full-service interior design services, online interior design services, architectural interior design services, luxury interior design services, corporate interior design services, hospitality interior design services and home interior design services. We also offer design consultancy for commercial spaces, design consultancy for residential spaces, design consultancy for startups, design consultancy for retail spaces and design consultancy for established businesses.
Image Reference: Freepik
Disclaimer: All trademarks, logos, and brand names are the property of their respective owners. All company, product, and service names used in this website are for identification purposes only. Use of these names, trademarks, and brands does not imply endorsement.
