Revit for Interior Design: Transforming Spaces with BIM Technology
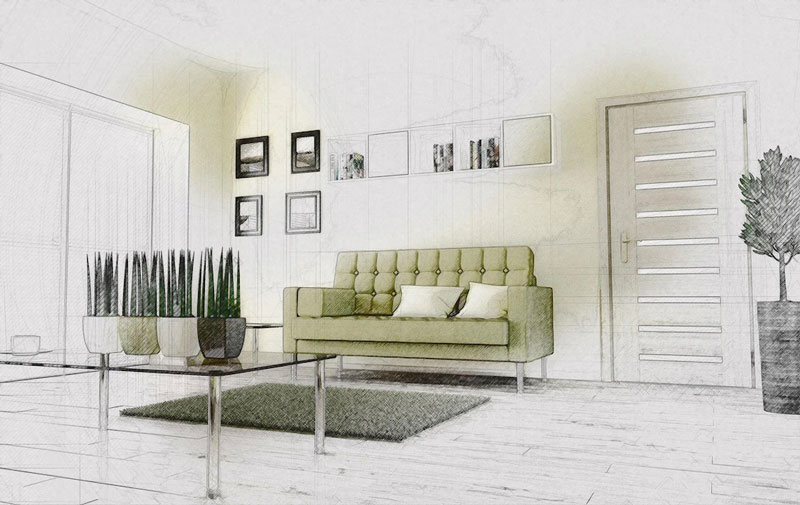
Gone are the days when interior designers had to rely on paper, pencils, and traditional hand-drawn sketches to showcase their creativity and craftsmanship.
In today’s digital age, thanks to incredible technological advancements, we have some fantastic high-tech tools at our fingertips. Powerful software and cutting-edge design tools like CAD (Computer-aided design) and BIM (Building Information Modeling) have now become indispensable in the world of interior design, empowering designers to unleash their creativity, streamline the design process and transform spaces with unprecedented precision and efficiency.
Autodesk Revit stands out as a game-changer among all the remarkable tools that have revolutionised the industry. With its boundless potential for innovation, it has truly transformed the way we plan, design, and visualise spaces.
The best part? With Revit, our vision comes to life in a virtual environment, allowing us to explore and experiment with endless design possibilities without any initial investments in materials or labour. And here’s the icing on the cake: with Revit, we can digitally present our clients with a realistic preview of their future space, making the design process engaging and exciting for everyone involved.
It’s unbelievable and awe-inspiring how it enables us to push the boundaries of design! And guess what? We’ve only scratched the surface of all that Revit can do. So, hold on tight for more surprises and keep reading.
Streamlining Design Workflow with Revit
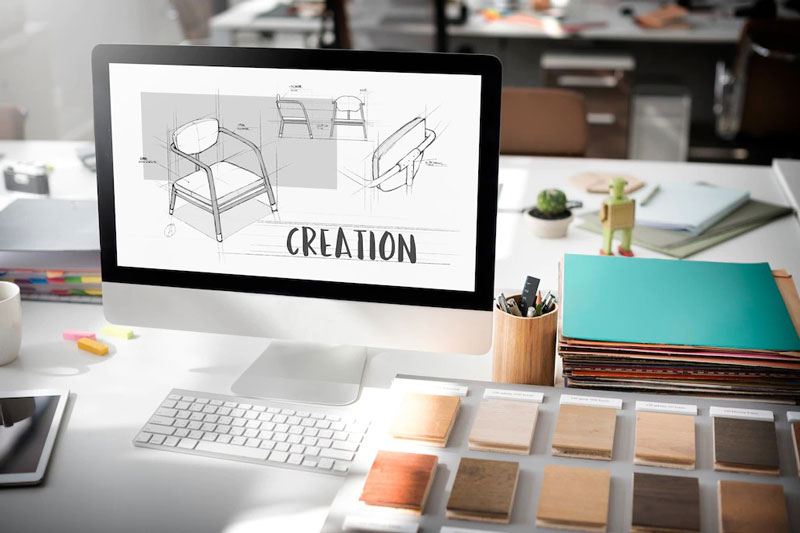
Revit is a Building Information Modeling (BIM) software offering comprehensive tools for designing, documenting, and visualising building projects. An end-to-end solution that simplifies and streamlines the entire process lets users design buildings and structures in 3D while providing 2D drafting elements to explain the model. Additionally, it offers access to valuable building information from a centralised database. With Revit’s BIM model, users can efficiently plan and track every stage of a building’s lifecycle, from concept to construction, facility management to demolition.
Despite being launched by Autodesk in April 2000, it is only now that Revit is making a breakthrough in interior design firms worldwide. Surprisingly, it still hasn’t achieved the same level of popularity as Autodesk’s other software, such as AutoCAD, 3D Studio Max, and Trimble’s SketchUp. This is simply because Revit was initially programmed to create building designs and was primarily associated with architects and engineers. However, the tides are shifting as interior designers realise this transformative tool’s immense potential and benefits in interior design projects. Thanks to its intelligent 3D modelling capabilities and collaborative features, the leading design firms are now embracing Revit’s interior design services to create stunning and functional spaces while optimising their design processes from start to finish.
Let’s have a look at some unique benefits of utilising Revit design service for interior design projects:
Integrated working environment:

Revit takes collaboration to a whole new level with its centralised and shared model that also boasts capabilities for other disciplines. This means all stakeholders, including interior designers, architects, engineers and contractors, can seamlessly coordinate on a single platform and work on the same file. You can even collaborate externally by sharing files in different formats with consultants, suppliers, or contractors who might be using different design tools. The best part? Revit’s parametric nature links and updates all elements in real-time. So, any changes made by one team member instantly show up in the shared model, ensuring everyone is working with the latest information. Moreover, its built-in clash detection feature helps identify potential conflicts between different building elements before construction starts, saving time and money on rework. With Revit, communication flows smoothly, errors are minimised, and projects run like a well-oiled machine across all disciplines.
Comprehensive drafting and model-based documentation:
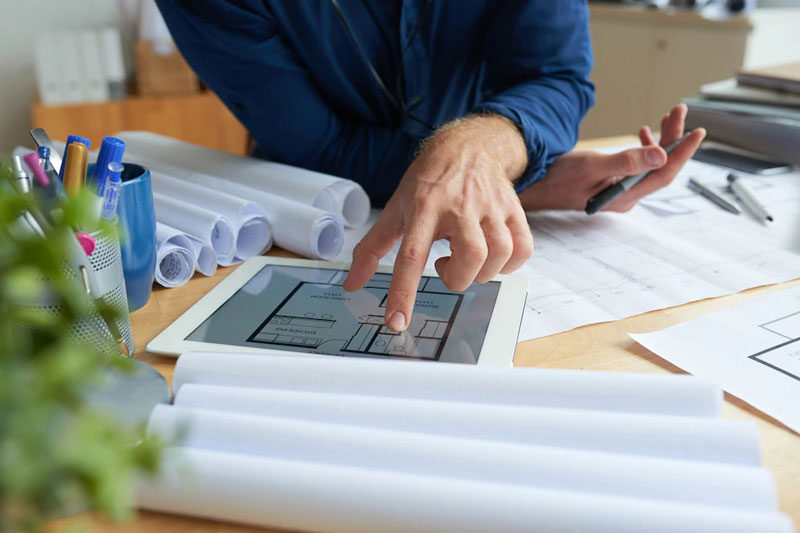
Revit’s drafting and documentation services go beyond mere sketching, offering interior designers a comprehensive toolkit for precise, detailed, and coordinated drawings. Its user-friendly interface and intelligent features simplify the process of drawing and editing elements, yielding an intuitive experience of working with it. In Revit, everything is created as a 3D model. Based on this 3D model, 2D drawings like floor plans, elevations and sections are automatically generated. But it doesn’t stop there – Revit empowers designers to extract schedules and material take-offs directly from the model, enabling accurate quantification, calculations, measurements, cost estimation, and procurement. This data can then be exported to Microsoft Excel for further analysis and reporting. An extensive array of annotation tools ensures that information is conveyed clearly within the drawings. With revision control tools, designers can effortlessly keep track of design revisions. Additionally, Revit facilitates creating and utilising customisable templates, ensuring consistency in drafting and documentation across different projects.
Unified Model Approach and multiple views:
Revit enables designers to conceptualise the entire interior design as a unified model. You can seamlessly navigate through diverse perspectives of your creation without duplicating the model for each separate view.
Creating Accurate and Detailed 3D Models
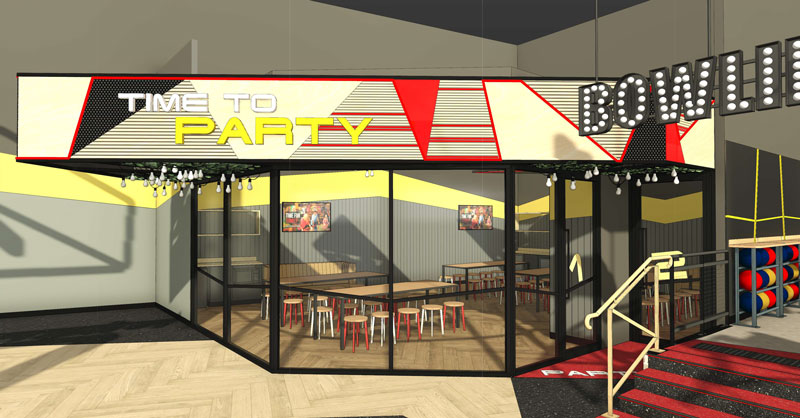
Leveraging Revit’s capabilities to develop precise 3D models:
The ultimate objective of interior design is to breathe life into three-dimensional spaces, and nothing surpasses the immersive experience of 3D visualisation. Revit’s core strength lies in its ability to create incredibly accurate and detailed 3D models of interior spaces.
With Revit modelling and rendering services in 3D, designers can visualise the spatial relationships between different elements within a space, including furniture arrangement, circulation paths, and functional requirements. They can also explore different design options, experimenting with various layouts, materials, lighting conditions and finishes to achieve the desired aesthetic and ambience.
The 3D models created in Revit are not just static representations. Designers can explore the space from different viewpoints to identify potential design issues, clashes, or conflicts and optimise the design. They can manipulate the model, quickly making modifications and adjustments to test different scenarios and refine the design. This iterative process helps designers perfect their concepts before moving forward with the actual construction.
By continuously testing and refining designs in a three-dimensional environment, designers are able to enhance their skills. At the same time, clients gain a distinct understanding of the designer’s vision, consequently leading to informed decisions and minimising unnecessary back-and-forth.
Working with Revit’s intelligent building elements:

One of the key advantages of utilising Professional Revit design services is being able to work with intelligent building elements.
Revit offers a wide range of built-in intelligent building elements tailored explicitly to interior design. Designers can easily access a comprehensive library of pre-modelled components, from walls, floors, and ceilings to furniture, fixtures, and equipment. These elements are not just static objects; they possess data-rich attributes that provide accurate representations and vital information about their properties, dimensions, materials and more. This level of detail ensures that the 3D models created in Revit precisely reflect the real-world specifications of the interior space.
When interior designers use intelligent building elements in Revit, they can take advantage of this data to calibrate their designs and create spaces that are not only visually appealing but also functional and sustainable. For example, they can analyse the energy efficiency of different lighting fixtures or determine the impact of material choices on acoustic properties.
To save time and promote consistency in interior design, designers can even create their own custom Revit library with families through Revit family creation services. This library would house commonly used objects that can be easily accessed and modified for future projects to maintain standardised design elements. Moreover, Revit also incorporates real-world manufacturer data in these families for accuracy and data-based decision-making.
One can not only create custom objects and components tailored to specific projects but also reuse these objects across different projects, enjoying the flexibility to explore myriads of design options and modifications without having to start from scratch.
Using Revit’s intelligent building elements helps systemise the design process, maintain a unified aesthetic, enhance the overall quality of projects and promote collaboration within the team so as to create exceptional interiors that align with the designer’s vision and the client’s needs.
Efficient Space Planning and Visualisation
Utilising Revit for space planning, furniture arrangement, and layout optimisation:
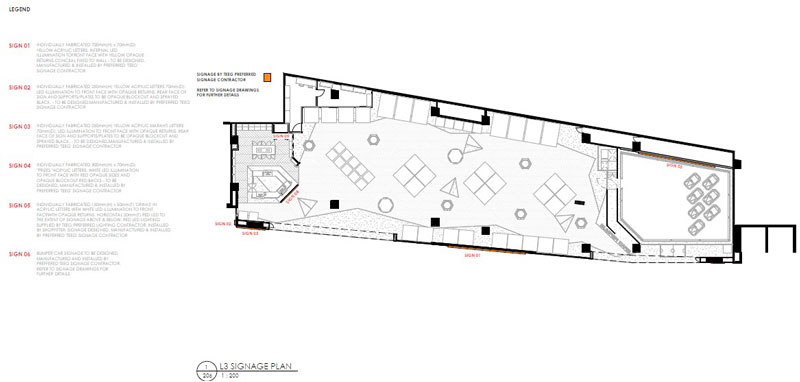
Space planning is the most crucial aspect of interior design, and Revit provides powerful tools to expedite this process. With its intelligent space planning features, interior designers can promptly experiment with different layouts, furniture arrangements, and circulation paths. The software offers flexibility in resizing and relocating objects, allowing designers to tweak the space according to their client’s needs.
Revit’s space planning capabilities also extend to optimising layouts for factors such as accessibility, natural lighting, and ventilation. By simulating the impact of these variables within the virtual environment, designers can make data-driven decisions and create spaces that maximise comfort and functionality.
Revit’s extensive library of pre-built objects, such as furniture, fixtures, and finishes, further aids the design process. Its provision of creating custom objects helps designers in adding unique elements to their projects.
Visualising and presenting interior design concepts with realistic renderings and walkthroughs:
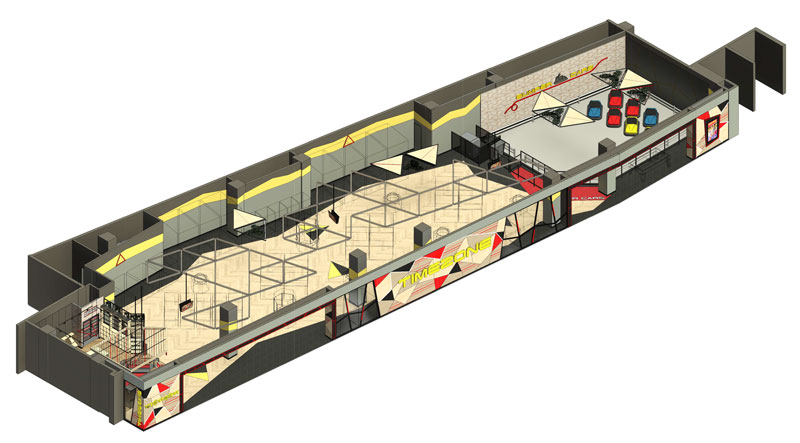
Beyond artistic sketches, visual communication is key to standing out and conveying design intent to clients and stakeholders. The precision and realism achieved through Revit’s modelling and rendering services effectuate advanced visualisation techniques, empowering interior designers to create immersive visualisations, realistic renderings, and even vivid walkthroughs that allow clients to experience the space virtually before it is built. This scale of visualisation not only enhances client satisfaction but also aids in securing approvals and makes the design process a lot more collaborative and meticulous.
Interior designers can accurately represent a space’s proportions, scale, and spatial relationships, giving clients and stakeholders a realistic preview of the final design. They can generate high-quality renderings that credibly represent the final space by incorporating realistic materials, lighting, and textures. This enhances communication and understanding, as clients can better visualise how the design will look and function in reality.
In addition to static images, Revit supports the creation of interactive walkthroughs that can be shared as videos and interactive presentations. These virtual tours enable clients to experience the space as if they were physically present, providing a more immersive understanding of the design.
Besides boosting client presentations, Revit 3D modelling and visualisation services assist in internal design reviews. Design teams can collaborate and provide feedback based on visualisations, ensuring a shared understanding of the design intent and a more coordinated, iterative, efficient design process.
Conclusion
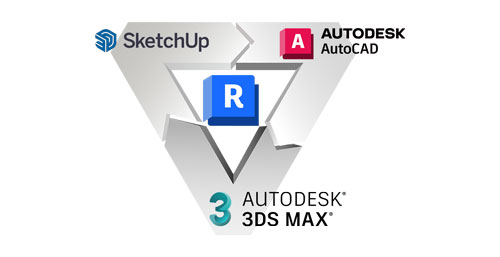
Revit has emerged as a game-changer for interior designers worldwide by combining the best features of programs like AutoCAD, SketchUp, and 3D Studio Max into one software, taking their capabilities to a whole new level.
With its streamlined design workflows, parametric features, sophisticated 3D modelling, extensive database, intelligent building elements, efficient space planning capabilities, material take-off analysis for pricing and excellent visualisation tools – it is SO much more than a simple design and documentation tool.
By leveraging Revit’s capabilities as a powerful standalone solution, interior designers can take their profession to new heights and unleash their creativity to create accurate, efficient, and captivating designs that transform into stunning and functional spaces while strengthening collaboration and communication with clients and stakeholders.
Setting a New Standard: How Studio A is Leveraging Revit to redefine excellence in interior design
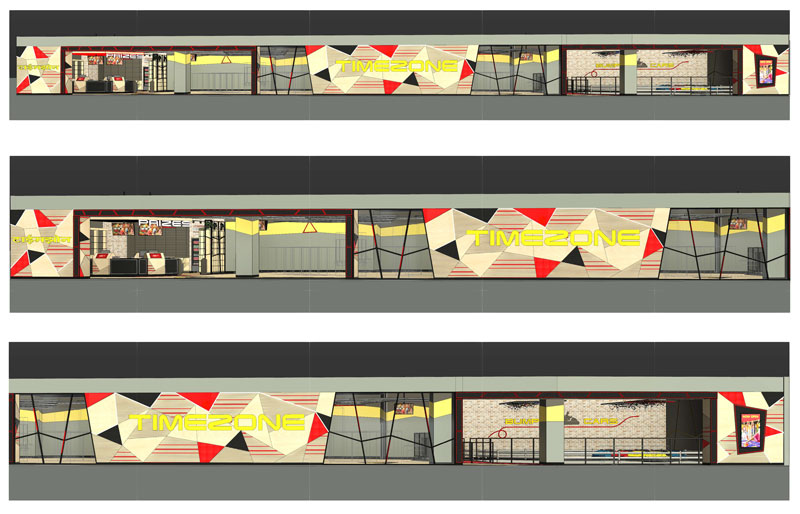
At Studio A, we recognise that to achieve remarkable results, it’s essential not only to visualise the design ideas but also effectively communicate them to the execution team responsible for bringing them to life. That’s why we rely on Revit, the ultimate tool for seamlessly conveying design intent, details, specifications, and instructions to on-site builders and documenters throughout every project cycle. By incorporating Revit into every step of our design process, we ensure there are no gaps between our creative vision and the practical implementation of our client’s space.
Our extensive experience in interior design, combined with our expertise in working with Revit, has enabled us to collaborate with clients across continents and deliver exceptional interior spaces regardless of location.
At Studio A, with Revit as our trusted companion, we have successfully partnered with execution teams from all around the world, consistently surpassing client expectations and transforming dreams into stunning realities.
Image Reference: Freepik
Disclaimer: All trademarks, logos and brand names are the property of their respective owners. All company, product, and service names used in this website are for identification purposes only. Use of these names, trademarks, and brands does not imply endorsement.
